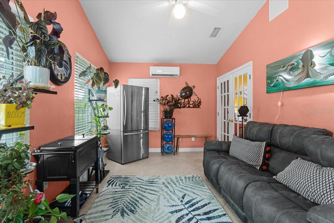
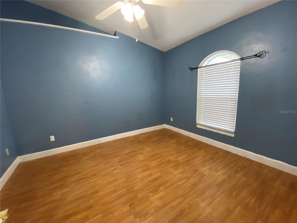
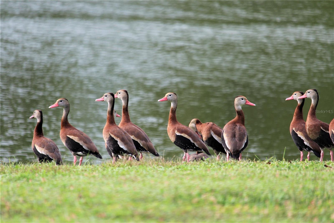
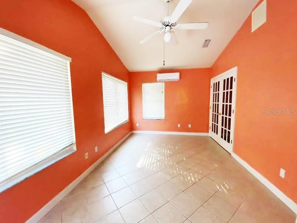
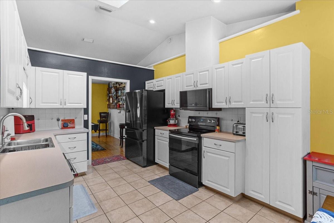
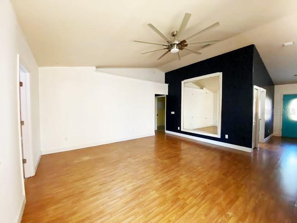
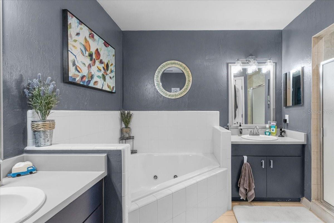
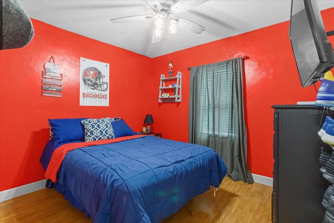
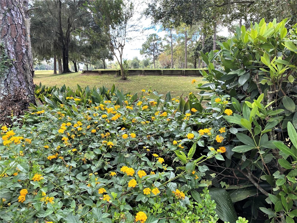
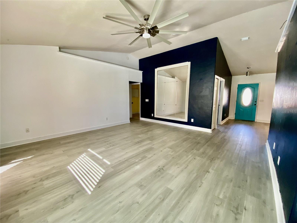
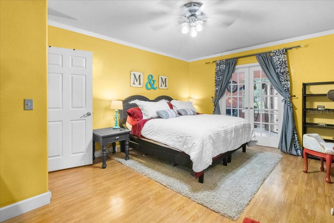
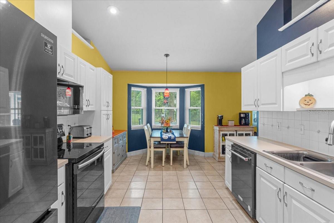
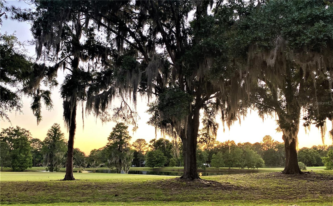
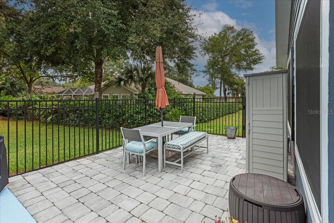
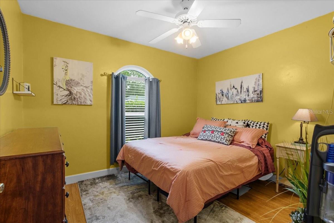
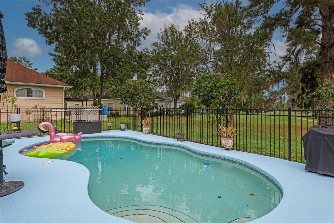
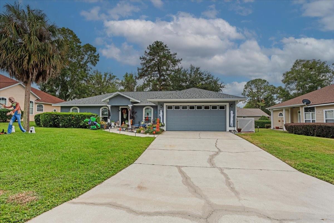
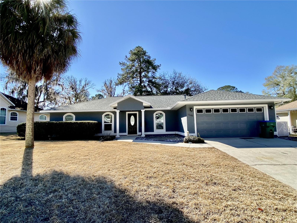
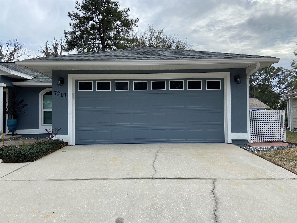
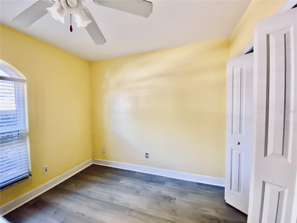
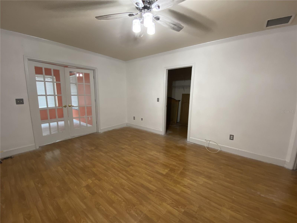
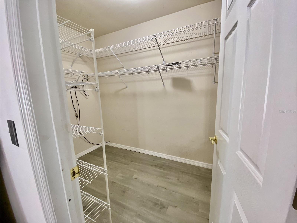
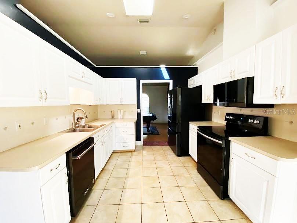
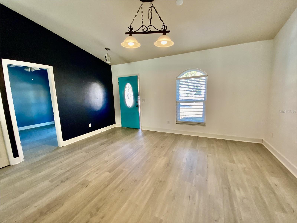
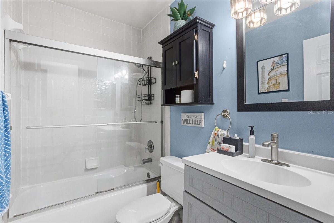
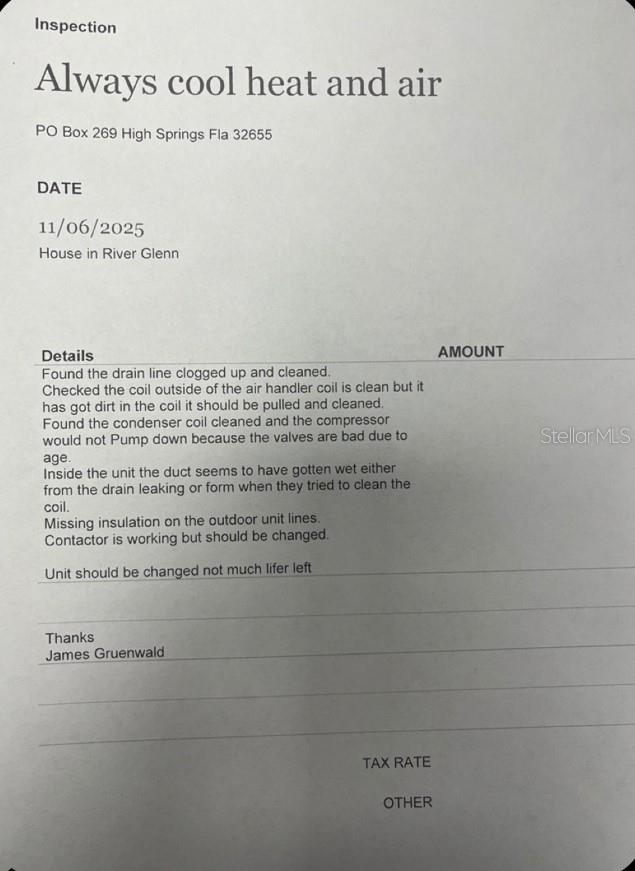
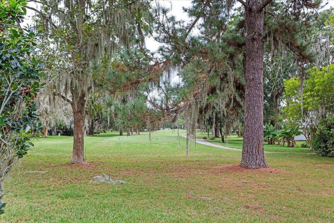
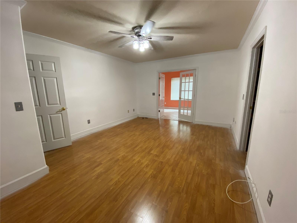
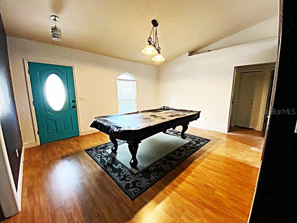
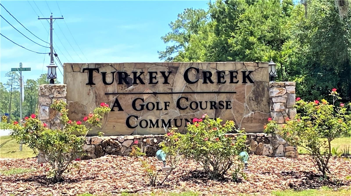
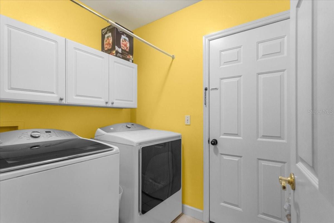
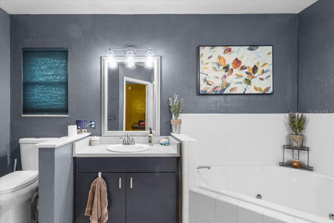
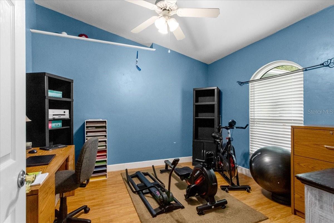
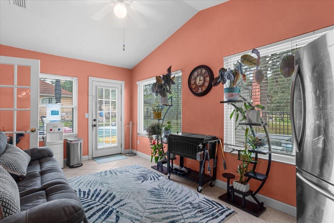
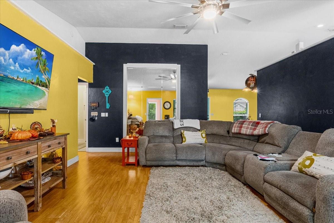
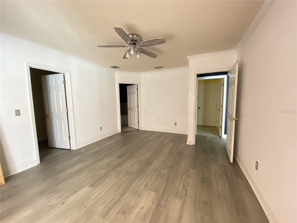
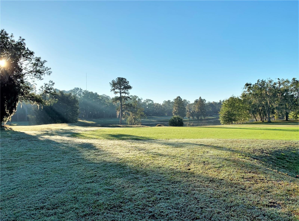
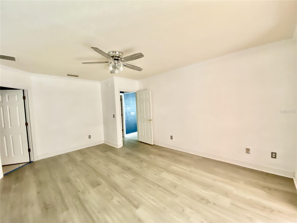
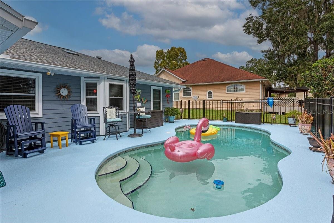
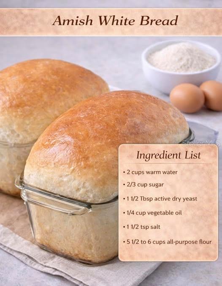
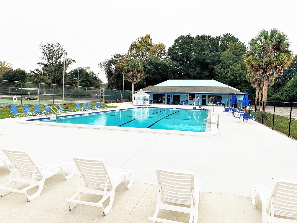
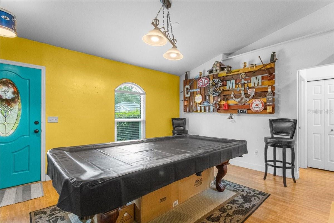
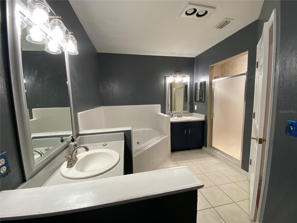
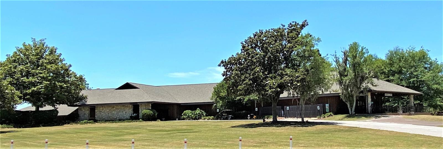
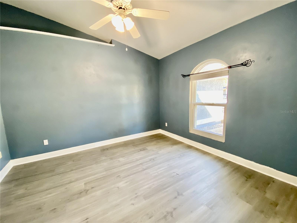
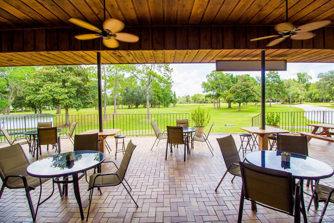
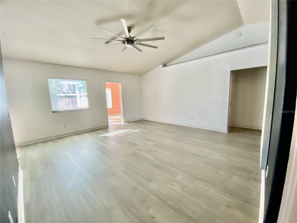
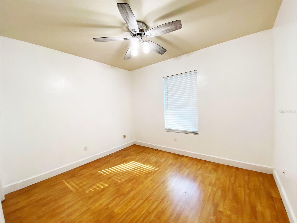
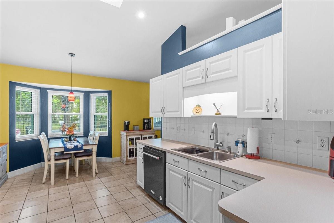
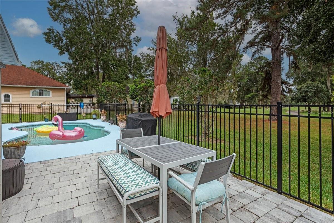
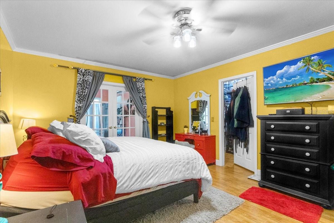
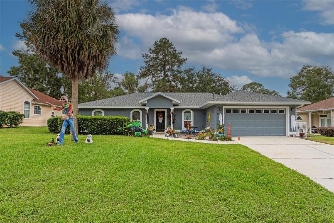
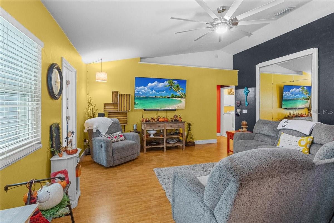
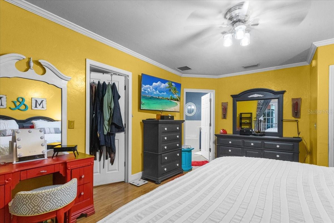
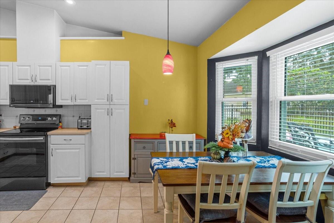
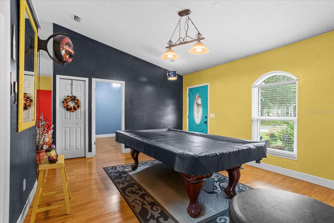
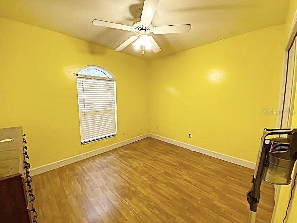
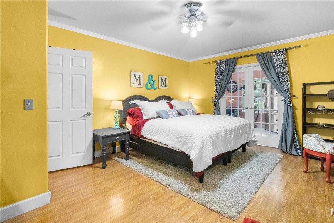
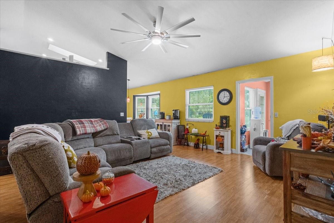
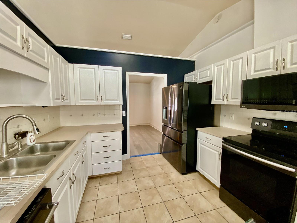
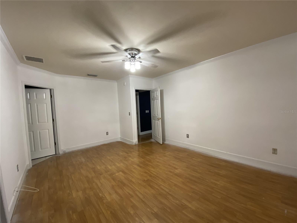
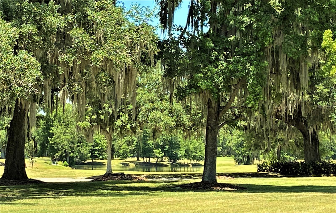
Active
7203 NW 121 AVE
$379,800
Features:
Property Details
Remarks
MOTIVATED SELLER! Welcome home to this 4-bedroom, 2-bathroom pool home located on the 15th tee box of Turkey Creek Golf Course. With over 1,800 sq. ft. of living space, a 2-car garage, and a bonus flex room ideal for a home office or additional bedroom, this home offers both comfort and versatility. The exterior has been newly painted and features recent updates including a new roof, HVAC system, hot water heater, and pool pump. Inside, you’ll find new upgraded windows, ceiling fans, featuring a vaulted ceiling, and a split floor plan that provides privacy and space for family gatherings. The kitchen and dining area has abundant cabinetry, newer appliances, and a skylight that fills the space with natural light. The spacious primary suite opens directly to the back patio and features a walk-in closet, dual vanities, a walk-in shower, a garden tub and linen closets. Several rooms freshly painted. New luxury vinyl plank floors throughout. Step through the French doors into the sunroom, complete with a new split-unit system—perfect for relaxing year-round. Outside, unwind in the fenced pool area overlooking the lush golf course greenway, or entertain on the additional patio space. Enjoy the many community amenities, including an 18-hole golf course, clubhouse, restaurant, pool area, playground, tennis and pickleball courts, and more — all in a pet-friendly community designed for an active, relaxed lifestyle. Don’t miss your chance to make this beautiful home yours — schedule a showing today and experience all that the Turkey Creek living has that makes it a sought after community!
Financial Considerations
Price:
$379,800
HOA Fee:
414.13
Tax Amount:
$5845
Price per SqFt:
$200.53
Tax Legal Description:
TURKEY CREEK UNIT 8 PBL-24 BLOCK 5 LOT 2 OR 2318/2275 OR 3501/1123
Exterior Features
Lot Size:
8712
Lot Features:
Landscaped, Level, On Golf Course, Paved
Waterfront:
No
Parking Spaces:
N/A
Parking:
Driveway, Garage Door Opener
Roof:
Shingle
Pool:
Yes
Pool Features:
Child Safety Fence, Gunite, In Ground, Lighting, Pool Sweep, Self Cleaning
Interior Features
Bedrooms:
4
Bathrooms:
2
Heating:
Central, Natural Gas, Heat Pump
Cooling:
Central Air, Mini-Split Unit(s)
Appliances:
Cooktop, Dishwasher, Disposal, Gas Water Heater, Microwave, Range, Range Hood, Refrigerator, Water Filtration System
Furnished:
No
Floor:
Ceramic Tile, Tile
Levels:
One
Additional Features
Property Sub Type:
Single Family Residence
Style:
N/A
Year Built:
2000
Construction Type:
Cement Siding, HardiPlank Type, Frame
Garage Spaces:
Yes
Covered Spaces:
N/A
Direction Faces:
North
Pets Allowed:
Yes
Special Condition:
None
Additional Features:
Rain Gutters
Additional Features 2:
N/A
Map
- Address7203 NW 121 AVE
Featured Properties