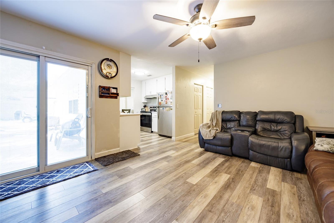
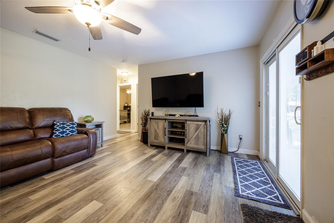
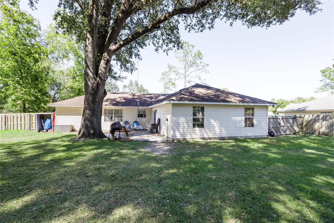
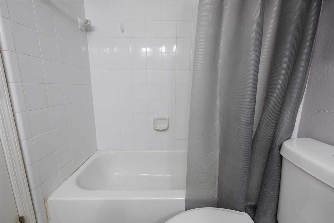
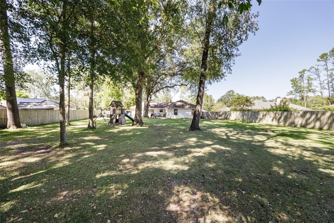
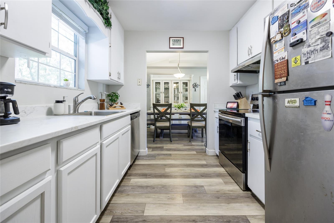
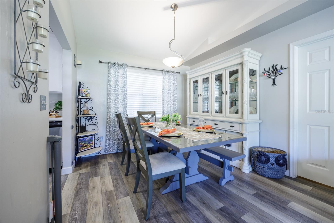
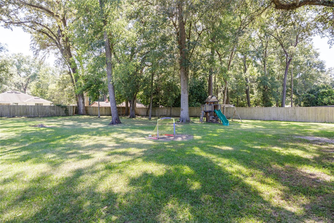
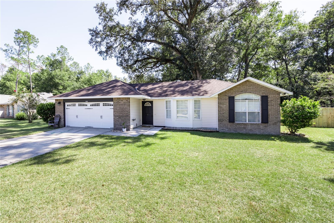
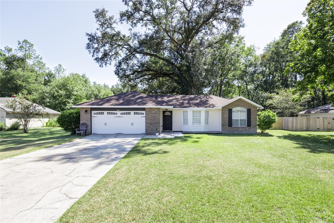
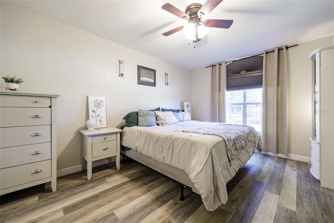
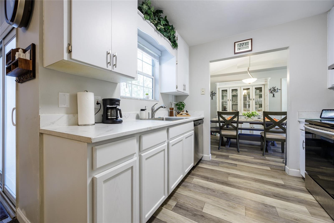
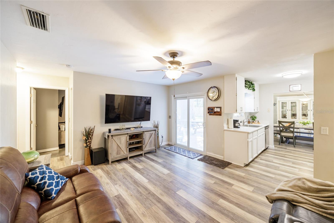
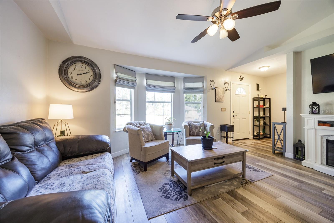
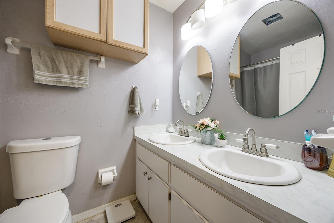
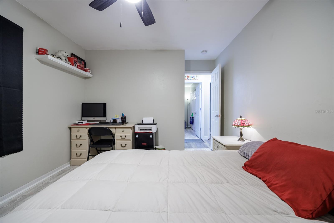
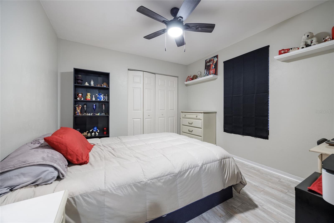
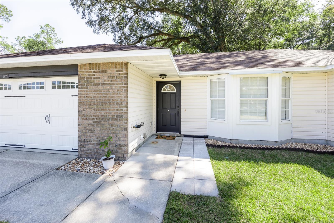
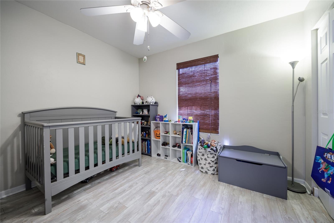
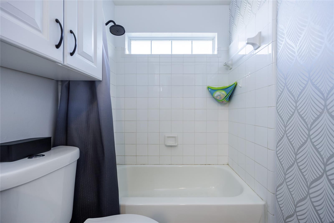
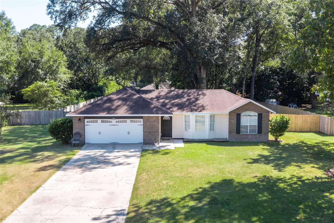
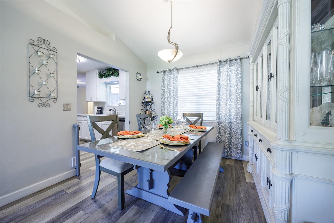
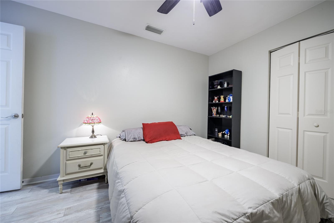
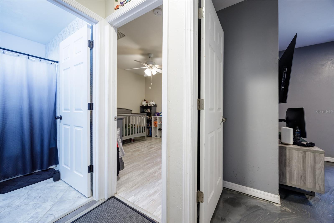
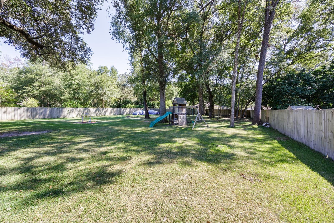
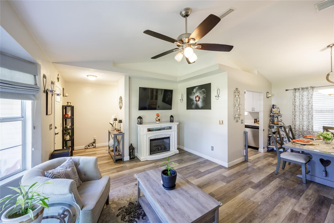
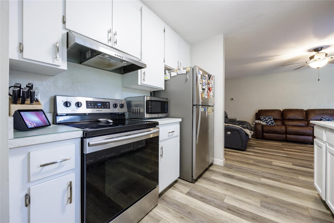
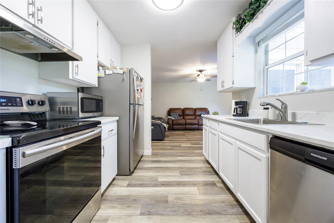
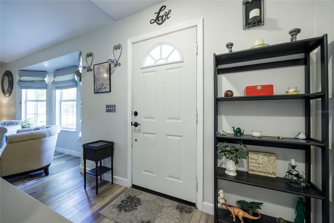
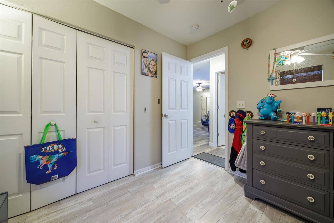
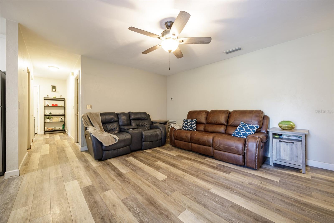
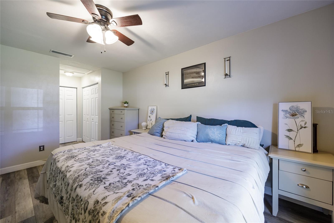
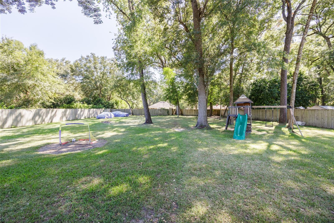
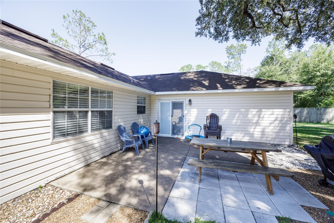
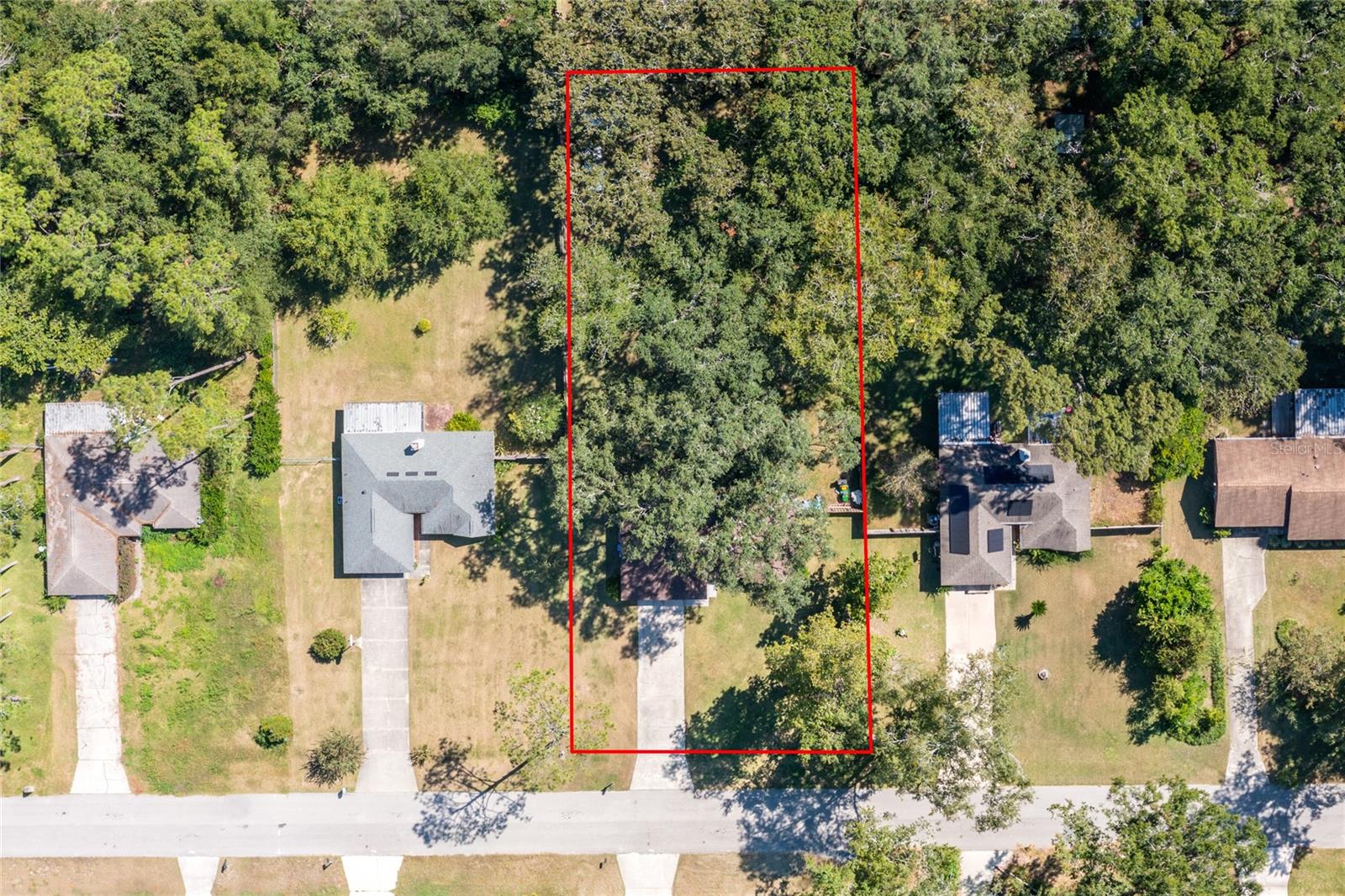
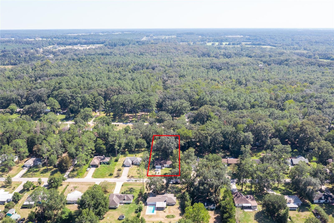
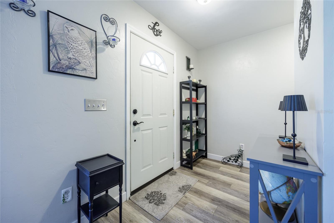
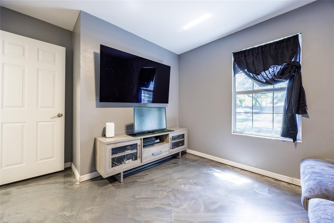
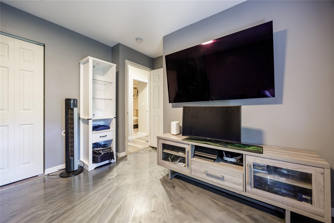
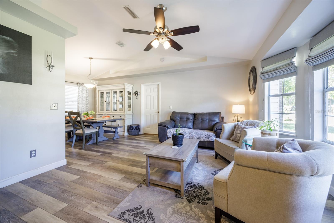
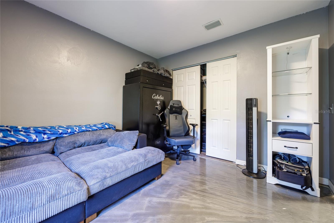
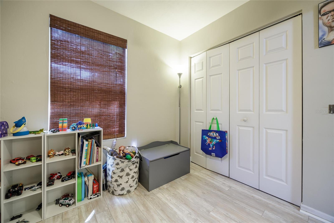
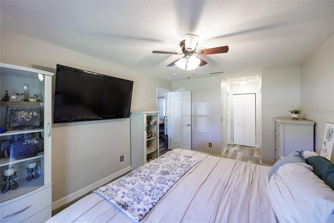
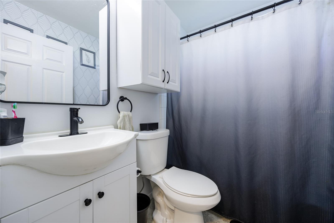
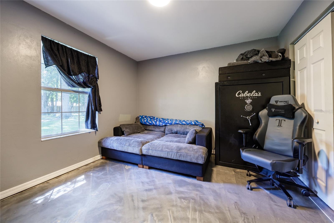
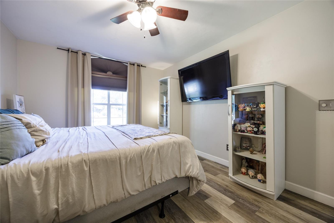
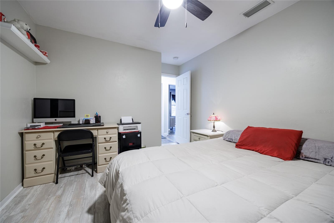
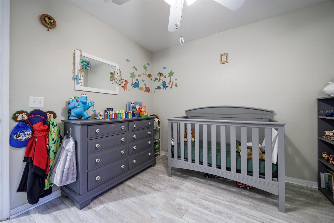
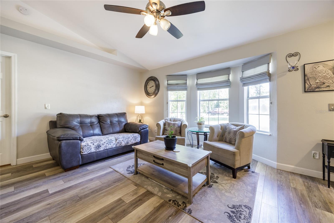
Active
16029 NW 120TH PL
$310,000
Features:
Property Details
Remarks
RARE TO FIND in this neighbourhood !!!! Well-maintained 4-bedroom, 2-bath Ranch-Style home on half an acre! Built in 1995, this home features a desirable split floor plan, a formal living room with bay windows overlooking the manicured front yard. The adjacent dining area features double windows overlooking the expansive backyard. The galley kitchen is bright and finished with white cabinets, stainless steel appliances, and opens to a spacious family room, where sliding doors open directly to the backyard, creating the ideal indoor-outdoor living experience. Luxury vinyl flooring runs throughout most of the home, with light laminate in the two kids’ bedrooms. Both bathrooms include convenient tub-shower combinations. Outside, enjoy a fully fenced backyard—perfect for kids, pets, and entertaining. The two car garage has been freshly updated with a new coat of paint, giving it a clean and well-maintained look. Conveniently located just 3 miles to Downtown Alachua, barely 16 miles to UF & Shands Hospital, and under 10 miles to Santa Fe College. Wall mounted TV in the living room & Family room convey with the house. Roof 2017, HVAC system replaced under 4 years, also has a UV-C light installed in the HVAC. Air Ducts Cleaned March 2025, Septic serviced and pumped Sept 2025.
Financial Considerations
Price:
$310,000
HOA Fee:
N/A
Tax Amount:
$3047.5
Price per SqFt:
$204.89
Tax Legal Description:
PILOT FOREST UNIT 2 PB R-44 LOT 31 OR 2037/1266
Exterior Features
Lot Size:
22216
Lot Features:
N/A
Waterfront:
No
Parking Spaces:
N/A
Parking:
Driveway, Garage Door Opener, Other
Roof:
Shingle
Pool:
No
Pool Features:
N/A
Interior Features
Bedrooms:
4
Bathrooms:
2
Heating:
Central, Electric
Cooling:
Central Air
Appliances:
Cooktop, Dishwasher, Electric Water Heater, Microwave
Furnished:
No
Floor:
Laminate, Luxury Vinyl
Levels:
One
Additional Features
Property Sub Type:
Single Family Residence
Style:
N/A
Year Built:
1995
Construction Type:
Cement Siding, Concrete
Garage Spaces:
Yes
Covered Spaces:
N/A
Direction Faces:
North
Pets Allowed:
No
Special Condition:
None
Additional Features:
Other
Additional Features 2:
N/A
Map
- Address16029 NW 120TH PL
Featured Properties