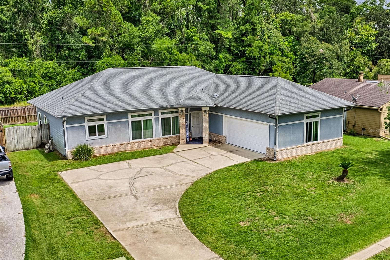
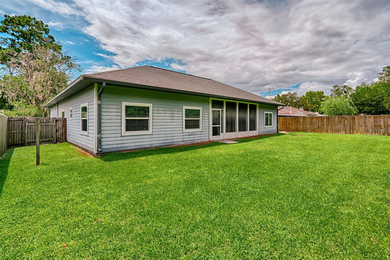
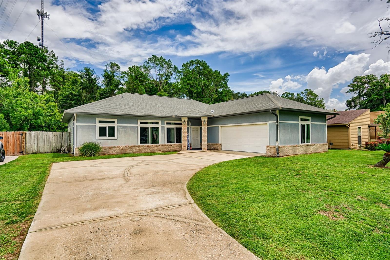
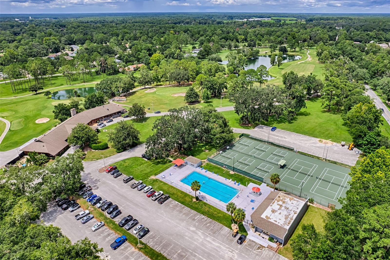
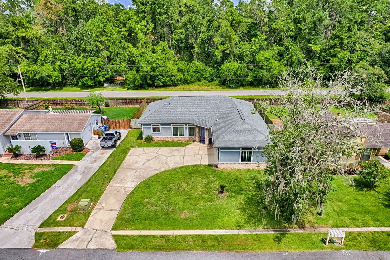
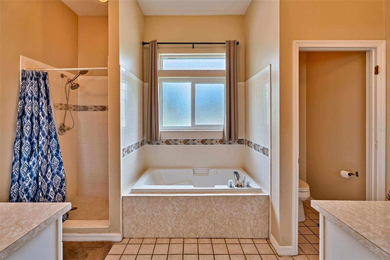
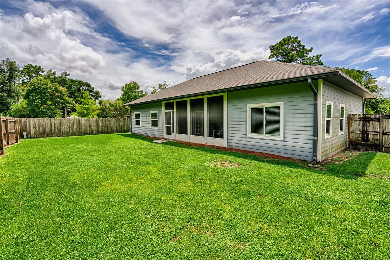
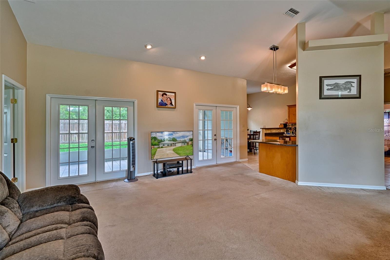
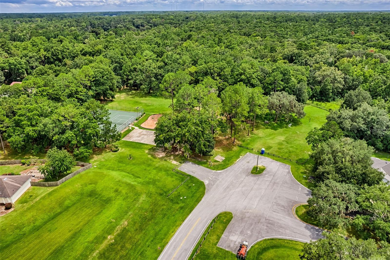
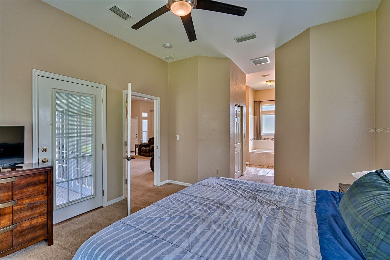
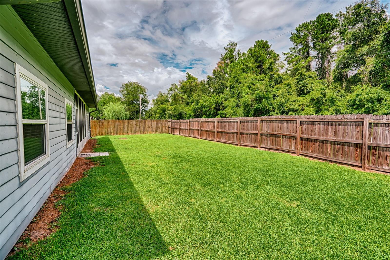
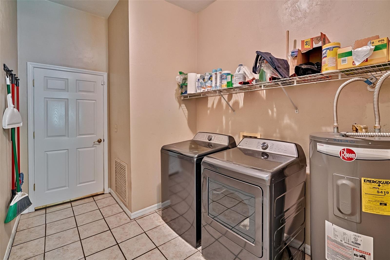
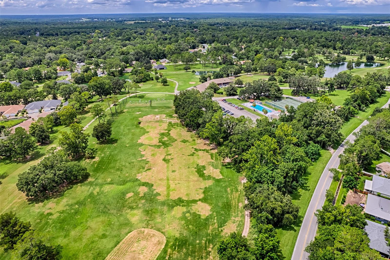
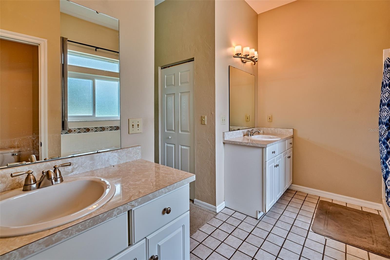
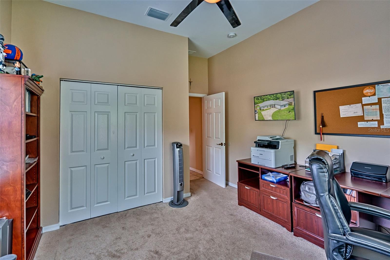
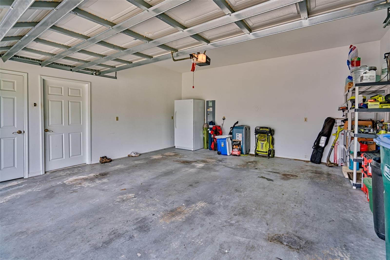
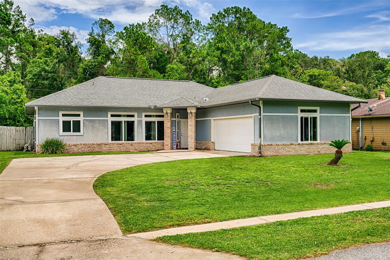
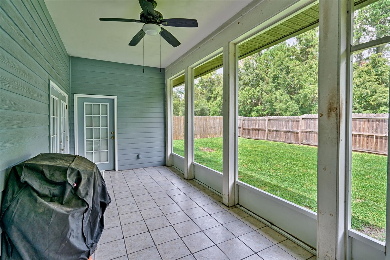
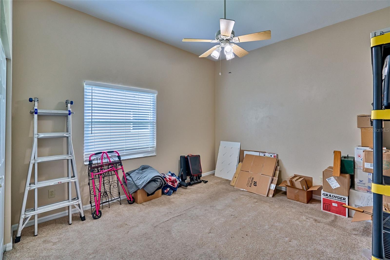
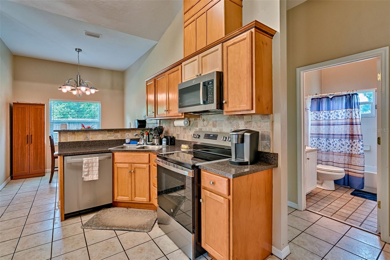
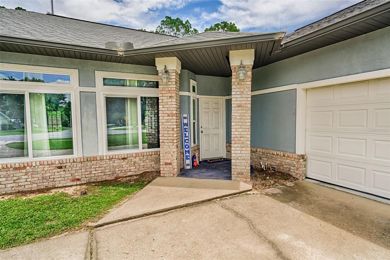
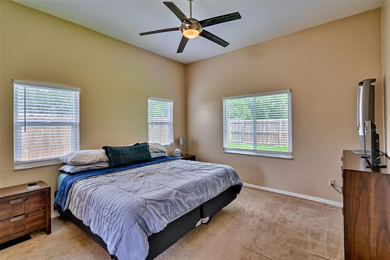
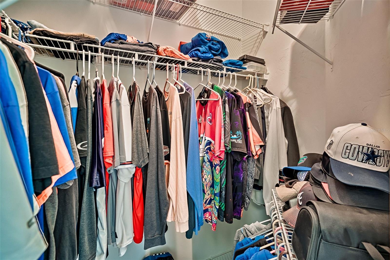
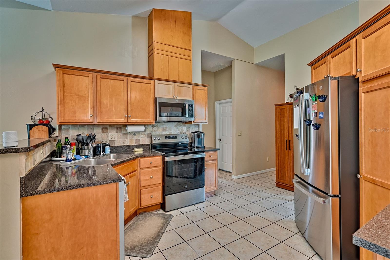
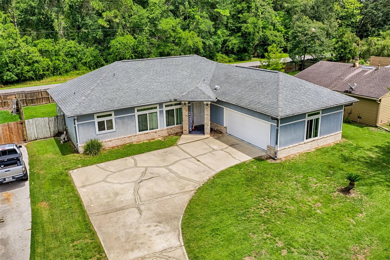
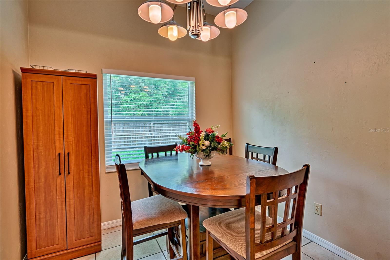
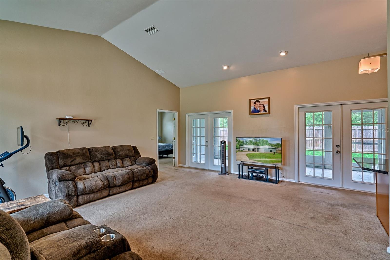
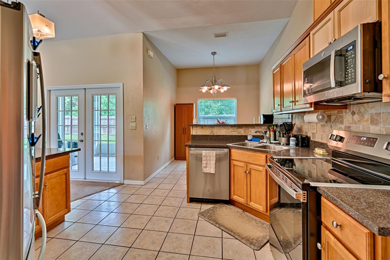
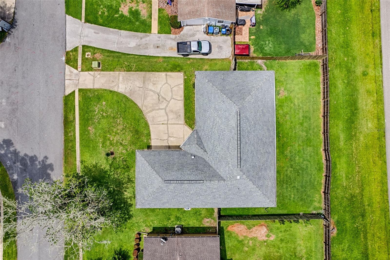
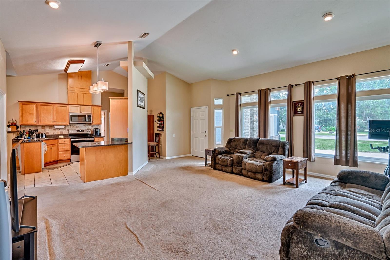
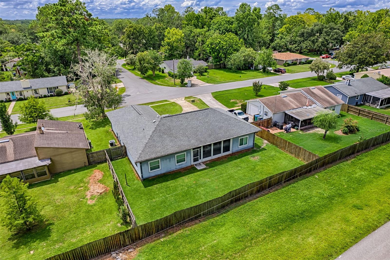
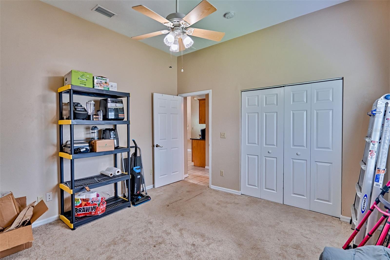
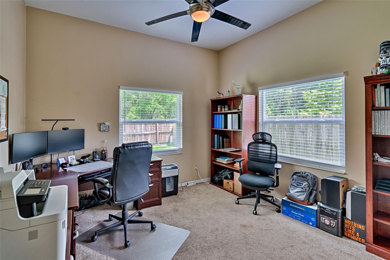
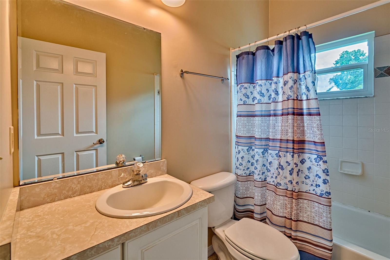
Active
10843 NW 60TH TER
$289,900
Features:
Property Details
Remarks
Fantastic 3-Bedroom, 2-Bathroom Home in the Desirable Dry Creek Area of Turkey Creek! Welcome home to this beautifully updated split-bedroom floor plan featuring a bright, sun-filled interior with fresh, neutral-toned paint and many major upgrades to make this home move in ready! The spacious living room and primary suite both open to a large screened back porch—perfect for relaxing or entertaining year-round—while the fenced, oversized backyard offers plenty of room for pets, play, or gardening. The kitchen is equipped with brand-new stainless steel appliances and lots of cabinet space, as well as a convenient eat in nook, adding a modern touch to the heart of the home. Recent major updates provide added peace of mind, including water heater (July 2019), HVAC System (2020), roof (2020) and brand-new windows (2022). Located in the secure, gated community of Turkey Creek, residents enjoy a wealth of amenities including a swimming pool, tennis and basketball courts, clubhouse, playground, and more. This home combines modern upgrades with a prime location—just minutes from shopping, dining, and top-rated schools. Welcome HOME!
Financial Considerations
Price:
$289,900
HOA Fee:
370.71
Tax Amount:
$7125.74
Price per SqFt:
$178.4
Tax Legal Description:
DRY CREEK PB J-23 LOT 34 BK B ALSO IN SECS 27-33-34 OR 4511/1751
Exterior Features
Lot Size:
8276
Lot Features:
Cleared
Waterfront:
No
Parking Spaces:
N/A
Parking:
Driveway, Garage Door Opener, Garage Faces Side
Roof:
Shingle
Pool:
No
Pool Features:
N/A
Interior Features
Bedrooms:
3
Bathrooms:
2
Heating:
Central, Electric
Cooling:
Central Air
Appliances:
Cooktop, Dishwasher, Disposal, Microwave, Range
Furnished:
No
Floor:
Carpet, Tile
Levels:
One
Additional Features
Property Sub Type:
Single Family Residence
Style:
N/A
Year Built:
2003
Construction Type:
Brick, HardiPlank Type, Stucco
Garage Spaces:
Yes
Covered Spaces:
N/A
Direction Faces:
West
Pets Allowed:
Yes
Special Condition:
None
Additional Features:
French Doors, Sidewalk
Additional Features 2:
Buyers should verify any leasing restrictions with the HOA.
Map
- Address10843 NW 60TH TER
Featured Properties