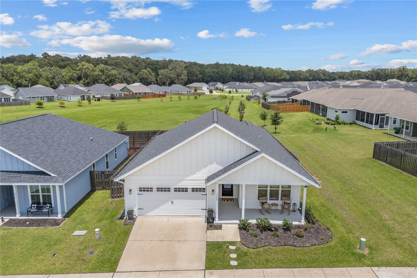
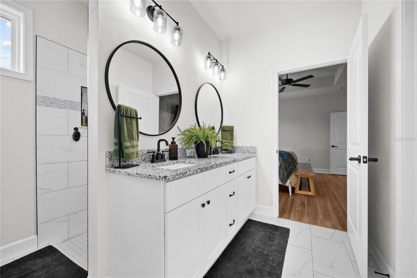
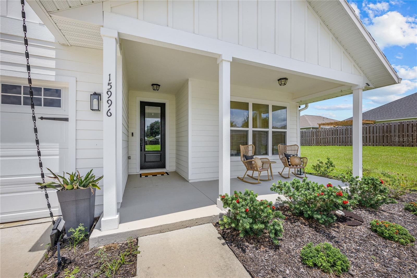
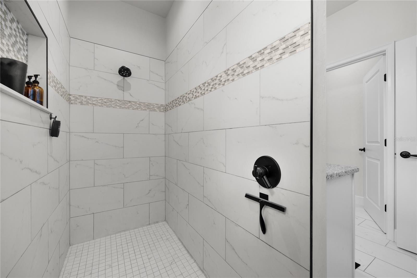
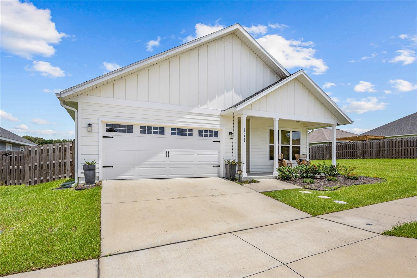
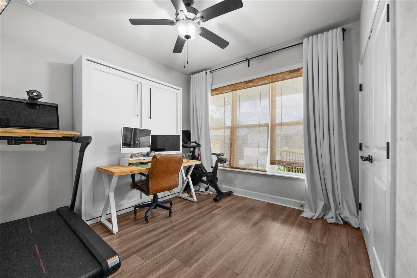
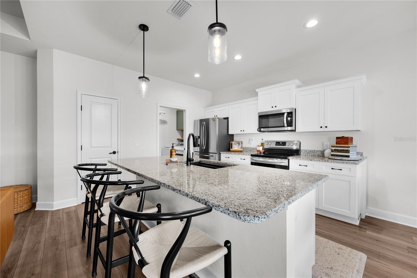
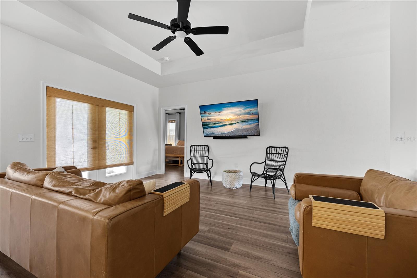
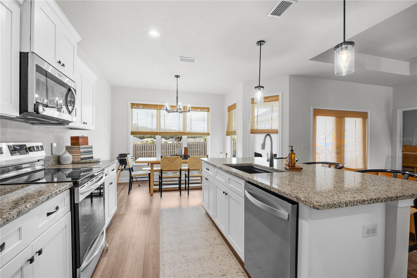
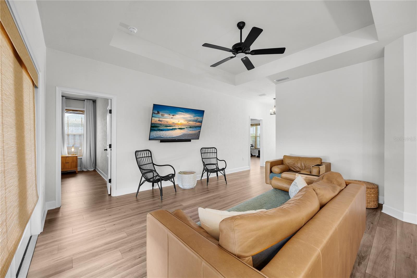
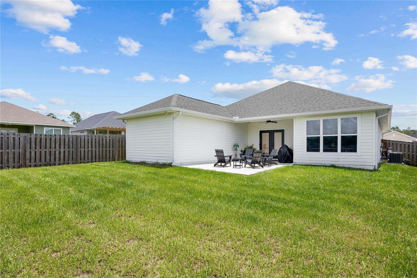
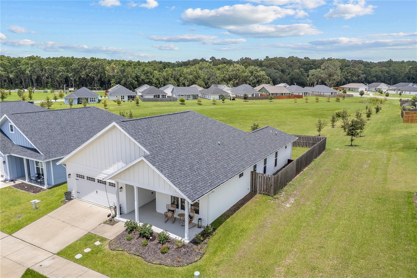
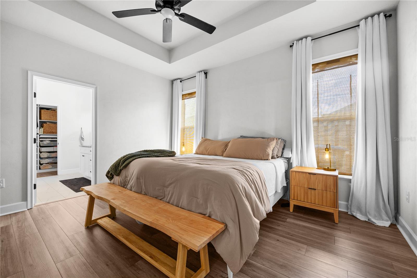
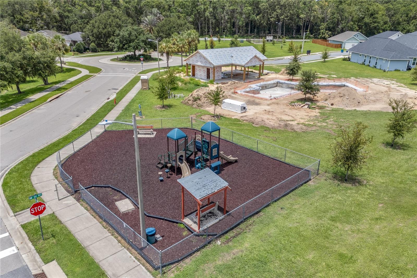
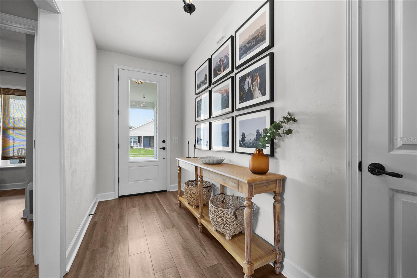
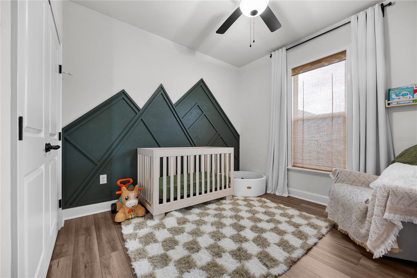
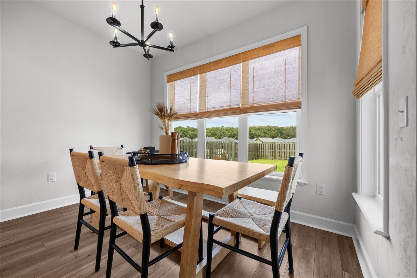
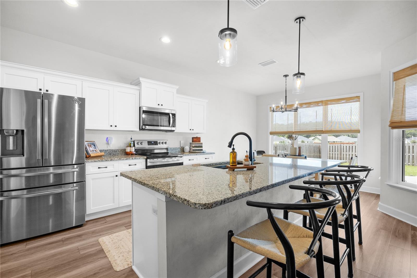
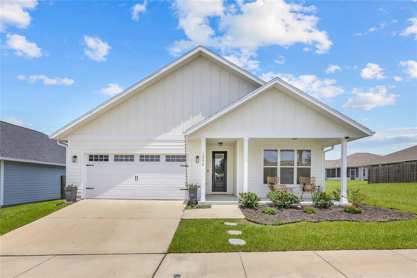
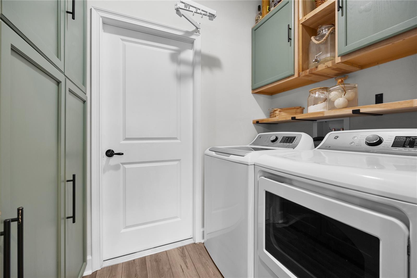
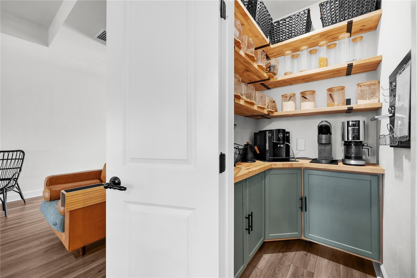
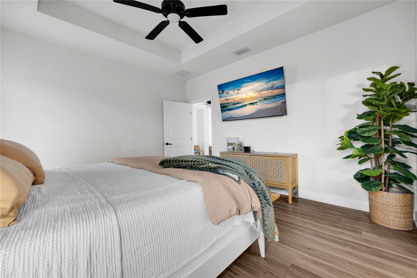
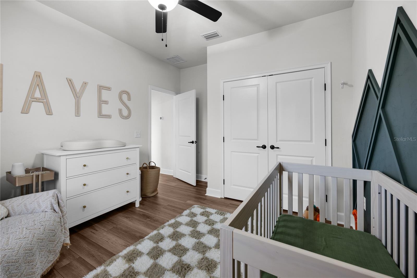
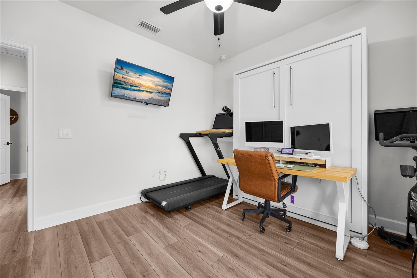
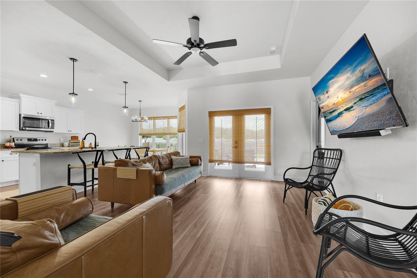
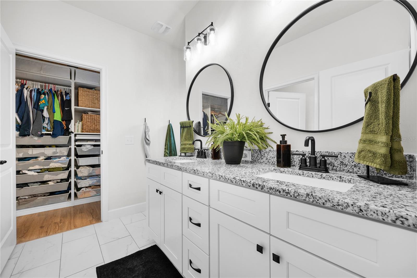
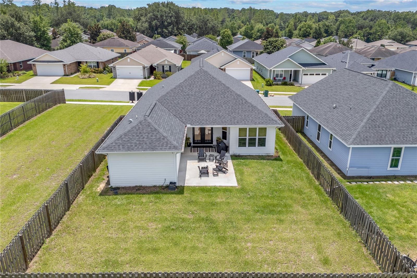
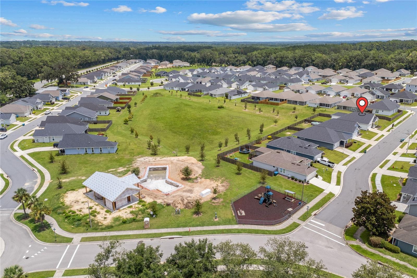
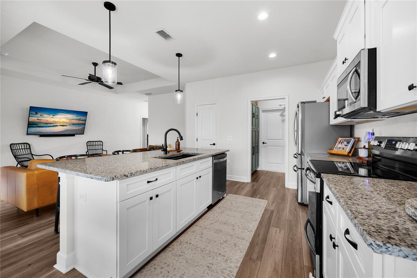
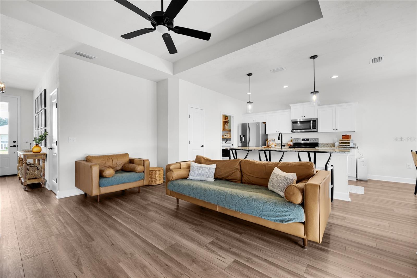
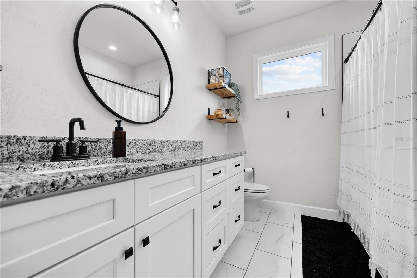
Active
15996 NW 123RD AVE
$325,000
Features:
Property Details
Remarks
This fully custom 3-bedroom, 2-bath home in Savannah Station is a stunning example of craftsmanship and style. It feels brand new and is packed with thoughtful upgrades throughout. Set on a quiet street and backing up to an undeveloped open area, the home offers added privacy and peaceful views with no rear neighbors. Inside, the open-concept layout features luxury vinyl plank flooring, elegant tray ceilings, and designer fixtures that create a warm, upscale feel. The kitchen is a true highlight with granite countertops, a large island with bar seating, soft-close cabinetry, stainless steel appliances, and a custom walk-in pantry with wood shelving that adds charm and functionality. The owner’s suite is a spacious and relaxing retreat with a tray ceiling, walk-in closet, and a beautifully finished ensuite bath featuring dual vanities, granite counters, and a fully tiled walk-in shower. The split floorplan provides privacy with two additional bedrooms and a stylish full guest bath on the opposite side of the home. Enjoy the outdoors from the covered lanai overlooking a fully fenced backyard—perfect for entertaining, relaxing, or letting pets roam. A dedicated laundry room with built-in cabinetry and a whole-home water softener system round out the features. Located in Savannah Station, just a short drive to Gainesville and High Springs, the neighborhood features sidewalks, streetlights, and tranquil surroundings. Best of all, this home is just footsteps from the brand new community pool + clubhouse currently under construction and playground—offering even more value to this like-new home.
Financial Considerations
Price:
$325,000
HOA Fee:
105
Tax Amount:
$4764.59
Price per SqFt:
$222.3
Tax Legal Description:
SAVANNAH STATION PHASE 2A UNIT 1 PB 36 PG 55 LOT 144 OR 4931/0581
Exterior Features
Lot Size:
6098
Lot Features:
Cleared
Waterfront:
No
Parking Spaces:
N/A
Parking:
N/A
Roof:
Shingle
Pool:
No
Pool Features:
N/A
Interior Features
Bedrooms:
3
Bathrooms:
2
Heating:
Electric, Heat Pump
Cooling:
Central Air
Appliances:
Cooktop, Dishwasher, Disposal, Microwave, Range, Refrigerator, Water Softener
Furnished:
No
Floor:
Luxury Vinyl, Tile
Levels:
One
Additional Features
Property Sub Type:
Single Family Residence
Style:
N/A
Year Built:
2021
Construction Type:
HardiPlank Type
Garage Spaces:
Yes
Covered Spaces:
N/A
Direction Faces:
South
Pets Allowed:
Yes
Special Condition:
None
Additional Features:
French Doors, Rain Gutters
Additional Features 2:
It's buyer's responsibility to confirm leasing restrictions with HOA
Map
- Address15996 NW 123RD AVE
Featured Properties