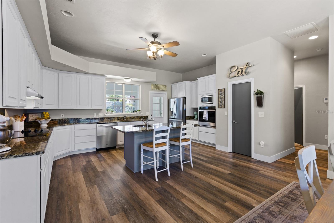
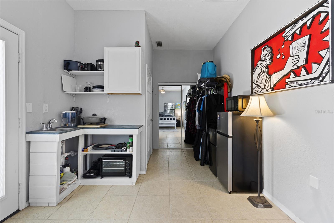
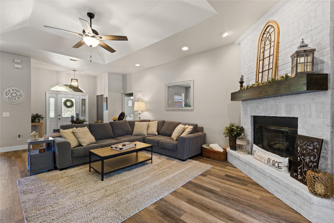
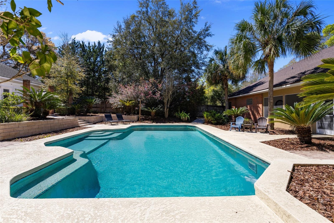
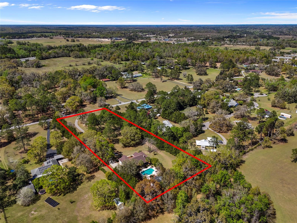
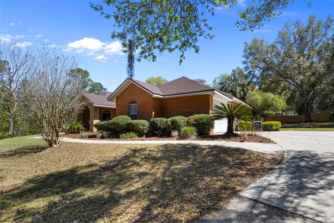

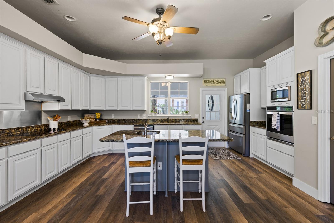
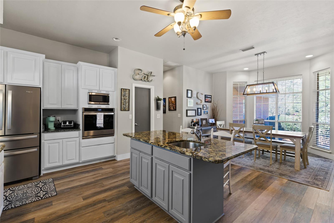
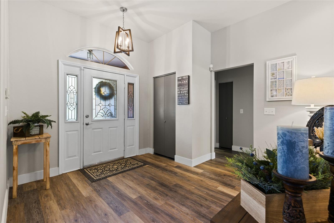
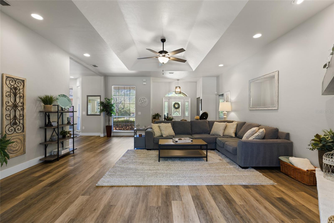
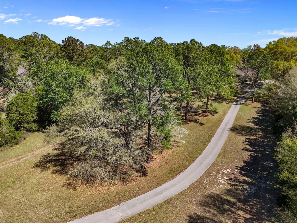
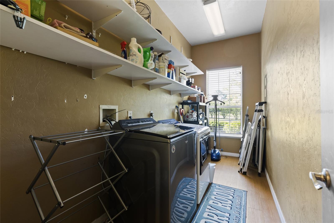
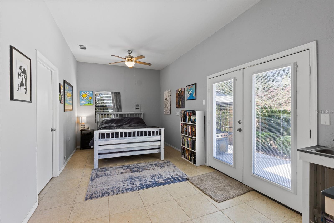
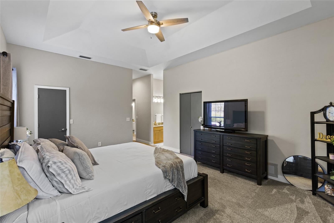

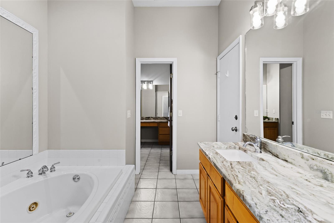
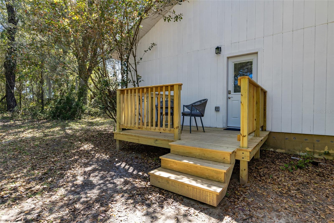
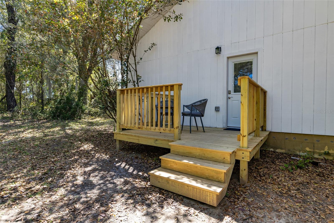
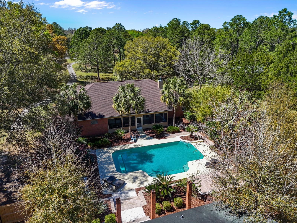
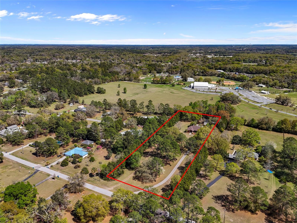
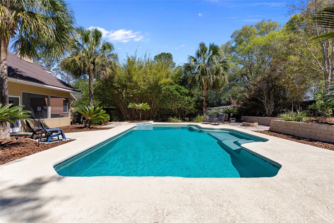

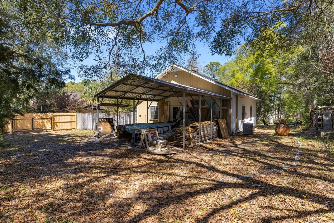
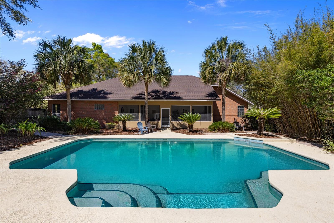
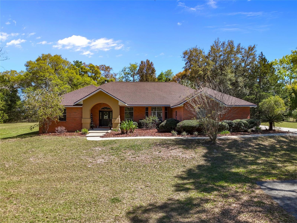
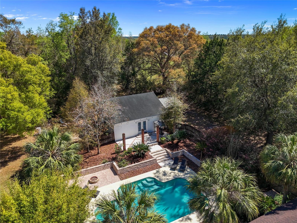
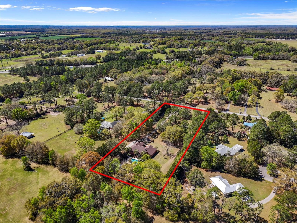
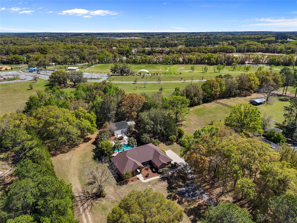
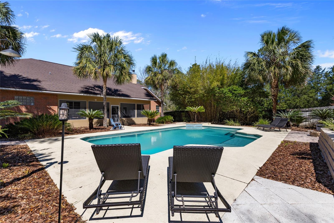
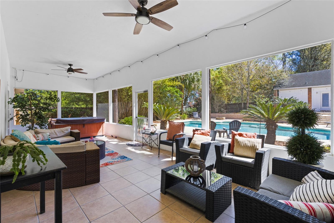
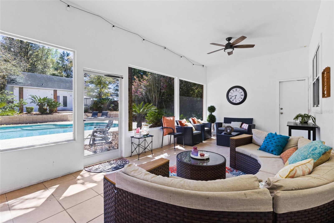
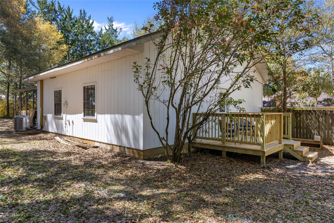
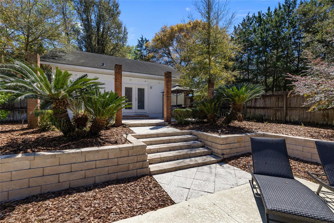
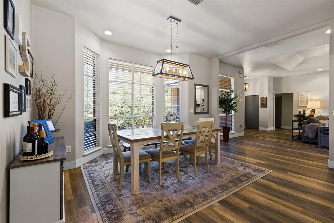
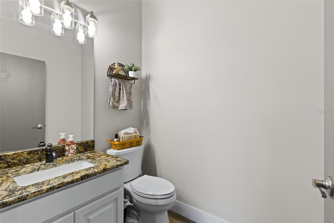

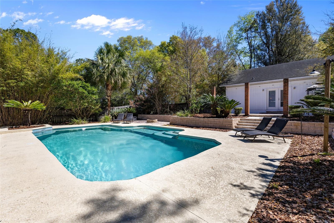
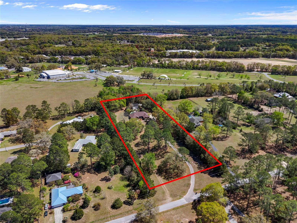
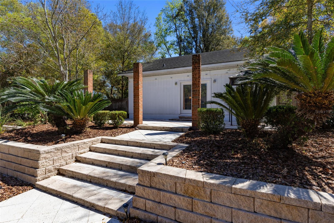
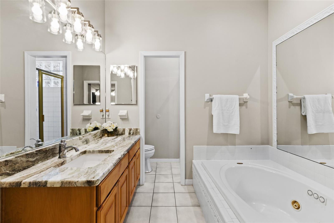
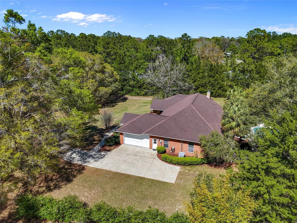
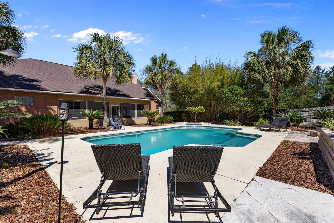
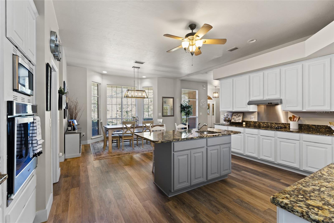
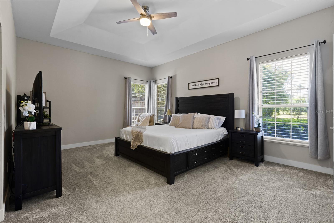
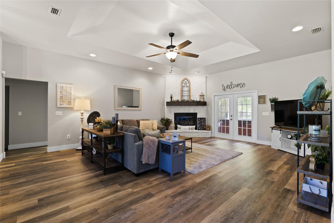
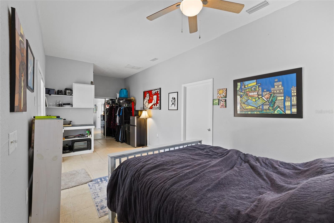
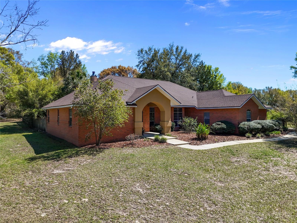
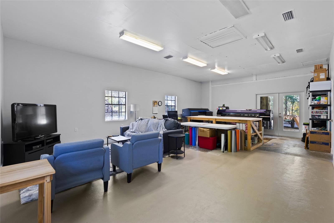
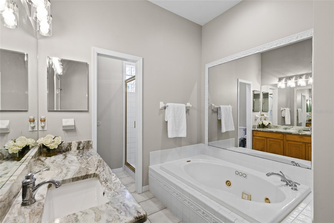
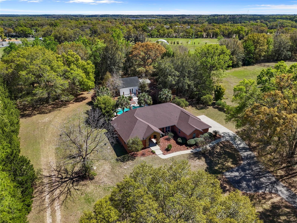
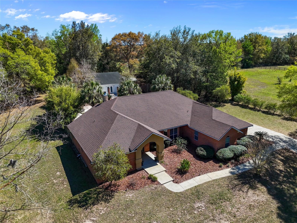
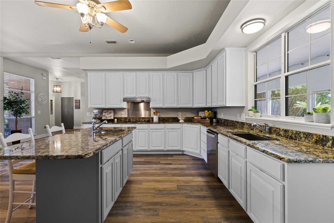
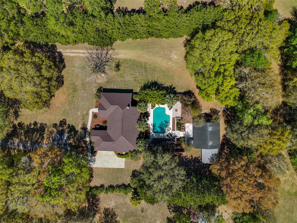
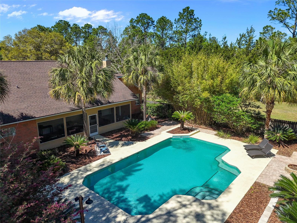
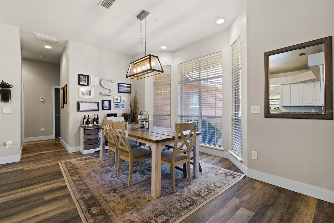
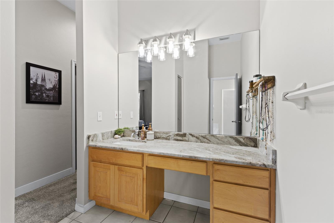
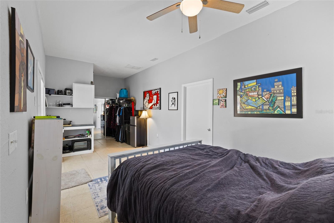
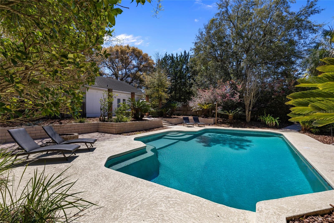
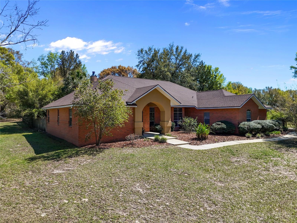
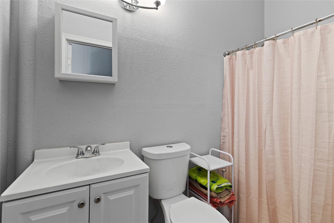
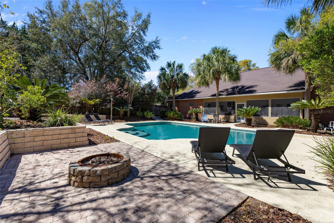
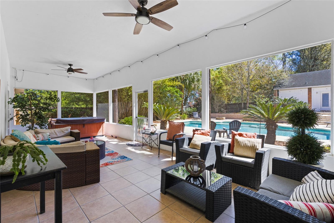
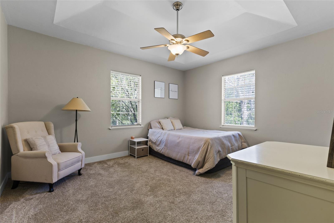
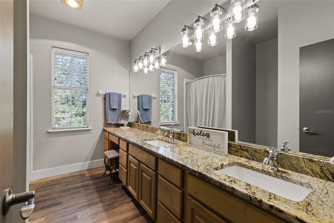
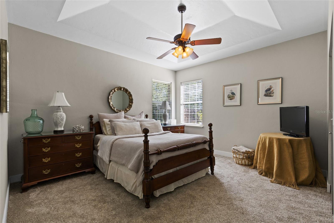


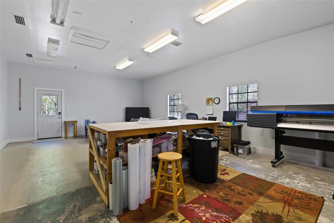
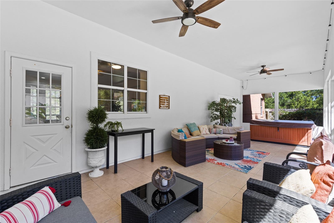
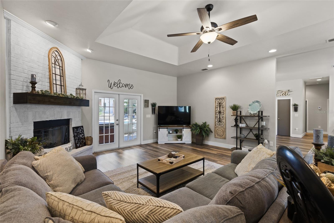
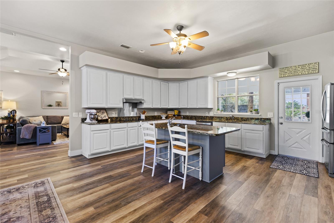
Pending
14319 NW 154TH TER
$649,000
Features:
Property Details
Remarks
Discover this beautifully remodeled brick home, offering 2,396 sq. ft. of comfortable, airy living space in the main home with 3 bedrooms and 2.5 bathrooms and an additional 900 square feet in the detached pool/guest home with a private bedroom (4th) and full bathroom (3rd). All nestled on a private 3-acre lot in the heart of Alachua, this home is conveniently located just 15 minutes from Gainesville. The split floor plan boasts tall ceilings and abundant natural light while ensuring privacy and functionality. The spacious master suite on one side features dual walk-in closets and a luxurious bathroom with double vanities, a soaking garden tub, and a walk-in shower. On the other side, you’ll find two additional bedrooms and a shared bath, perfect for family or guests. A convenient half bath for visitors adds to the home’s thoughtful layout. The kitchen is a chef’s dream, showcasing a large island with a prep sink, a spacious pantry, and direct access to the screened patio. A large inside laundry room with a wash sink makes daily chores a breeze. Step outside to enjoy the sparkling saltwater pool—a private oasis ideal for relaxation and entertaining. This property showcases a 900 sq. ft. detached pool house/guest house with a bedroom, bathroom, kitchenette, open living/workspace, and an attached carport/workshop. With its private entrance, porch, and potential as an Airbnb rental, it offers flexibility for guests or additional income. Enjoy the perfect blend of privacy, natural beauty, and modern convenience. Schedule your showing today to see this stunning retreat close to shopping, dining, and amenities! Upgrades: Main House: new roof (2019), HVAC (2013), water heater (2021), stainless kitchen appliances 2020; Guest House: HVAC (2020), water heater (2019), and saltwater pool pump (2020).
Financial Considerations
Price:
$649,000
HOA Fee:
N/A
Tax Amount:
$6020
Price per SqFt:
$196.91
Tax Legal Description:
CLOVER RANCH EST PB F-7 LOT 20 LESS THE S 115 FT OF LOT AS PER OR 1593/381) OR 3597/1101
Exterior Features
Lot Size:
142441
Lot Features:
Cleared
Waterfront:
No
Parking Spaces:
N/A
Parking:
Driveway, Garage Door Opener, Garage Faces Rear, Garage Faces Side
Roof:
Shingle
Pool:
Yes
Pool Features:
In Ground
Interior Features
Bedrooms:
4
Bathrooms:
4
Heating:
Central, Electric
Cooling:
Central Air
Appliances:
Cooktop, Dishwasher, Disposal, Dryer, Electric Water Heater, Microwave, Refrigerator, Washer
Furnished:
No
Floor:
Carpet, Luxury Vinyl, Tile
Levels:
One
Additional Features
Property Sub Type:
Single Family Residence
Style:
N/A
Year Built:
1994
Construction Type:
Brick, Stucco
Garage Spaces:
Yes
Covered Spaces:
N/A
Direction Faces:
West
Pets Allowed:
No
Special Condition:
None
Additional Features:
N/A
Additional Features 2:
N/A
Map
- Address14319 NW 154TH TER
Featured Properties