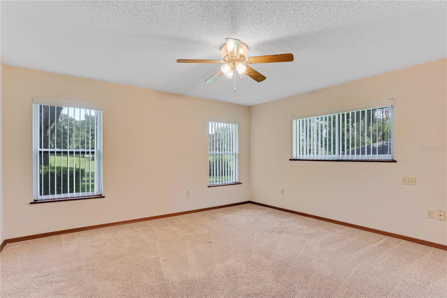
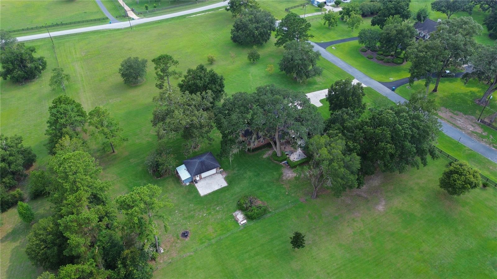
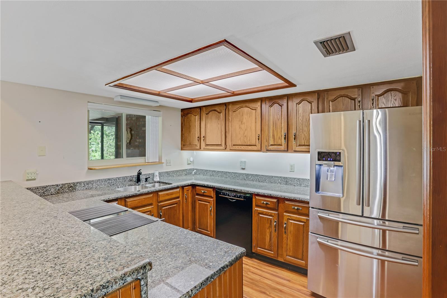
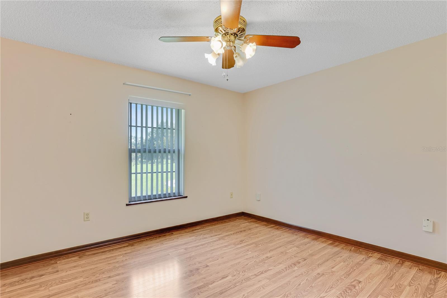
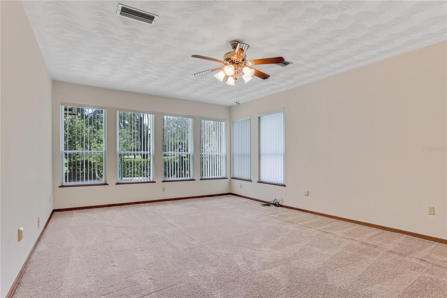
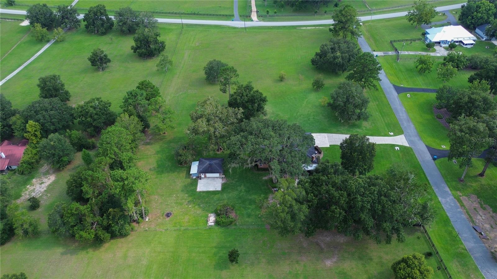
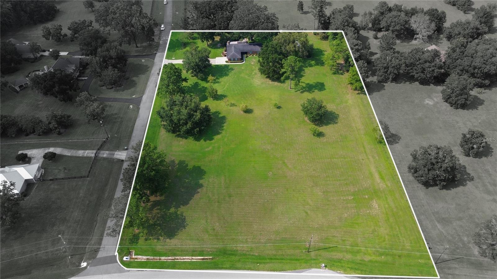
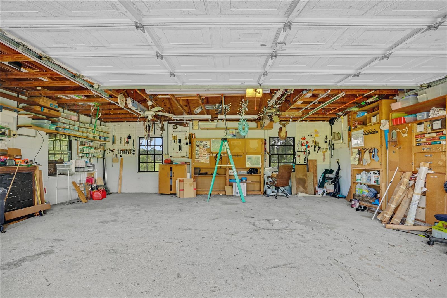
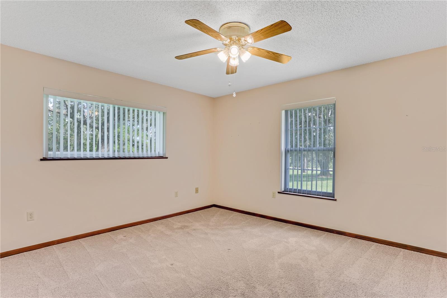
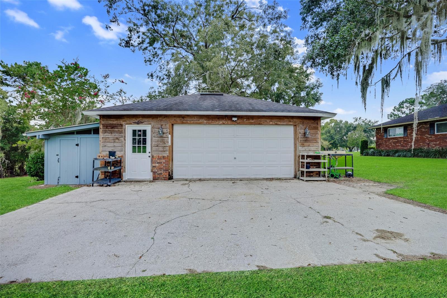
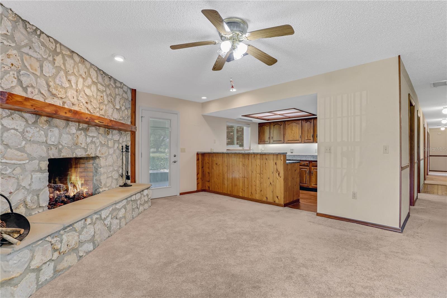
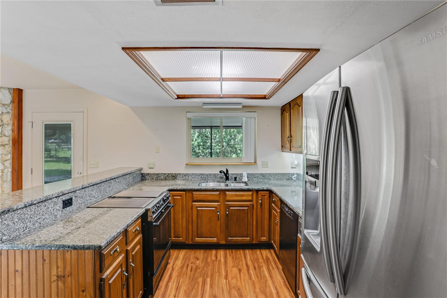
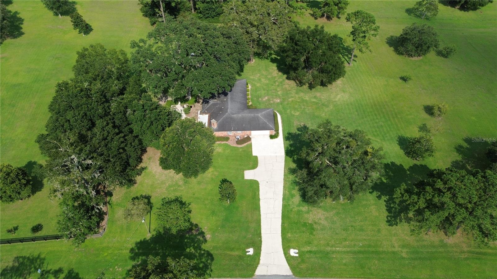
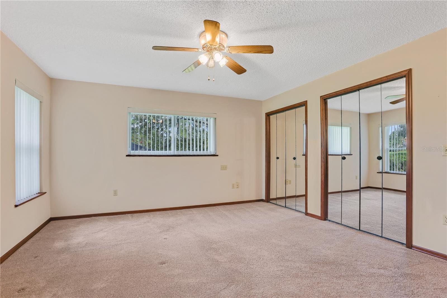
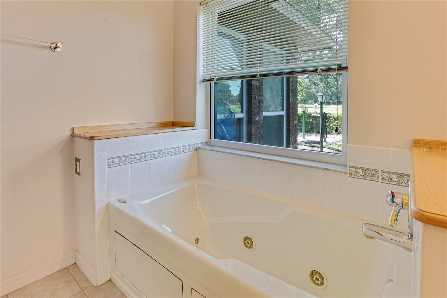
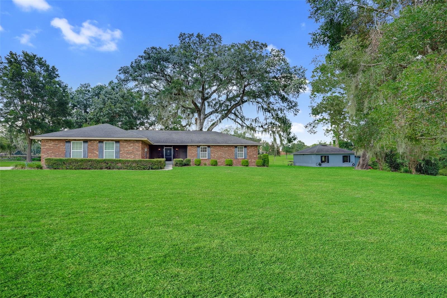
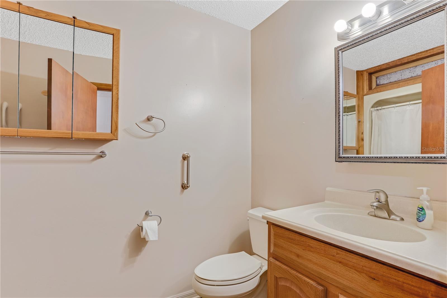
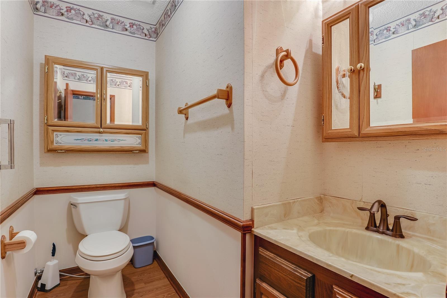
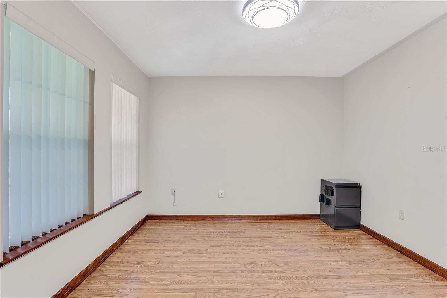
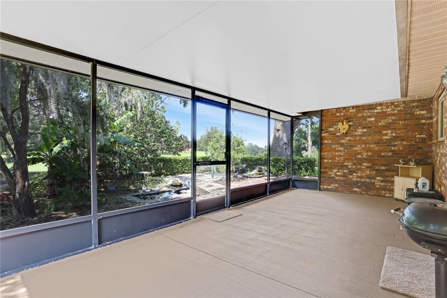
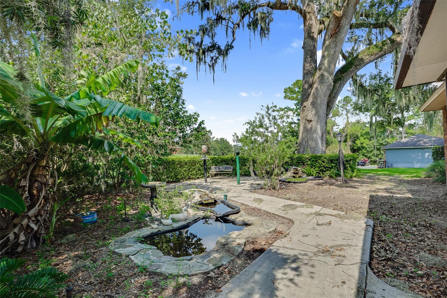
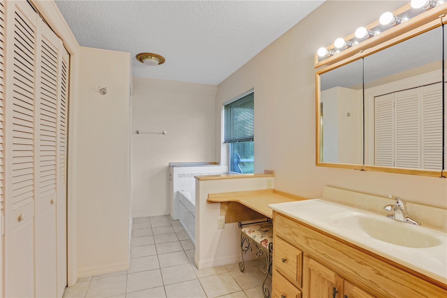
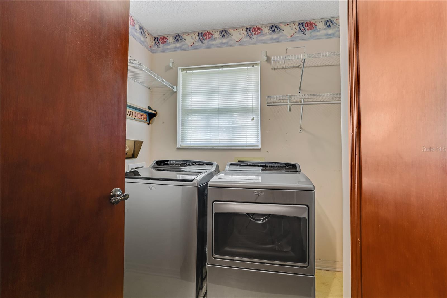
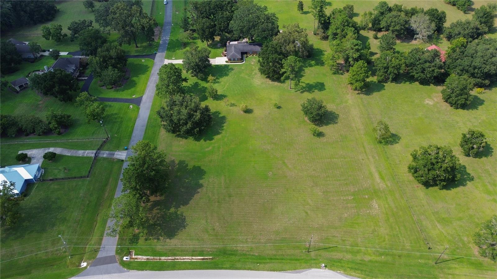
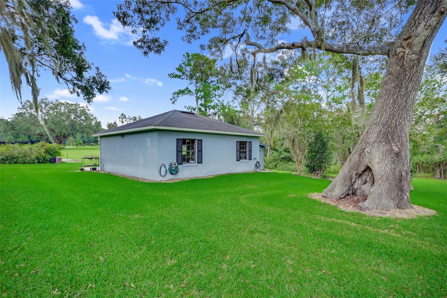
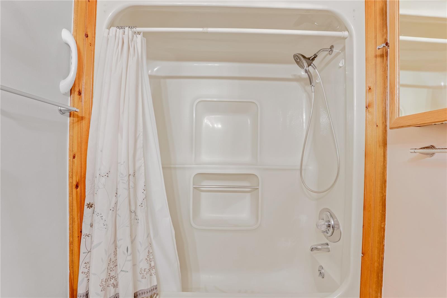
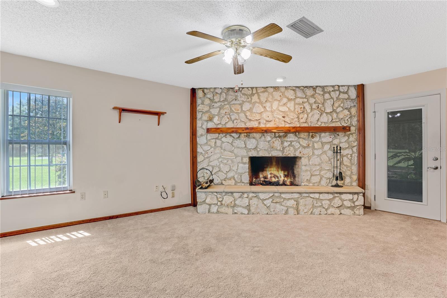
Active
11325 NW 136TH ST
$550,000
Features:
Property Details
Remarks
Welcome to this stunning home, situated atop the highly desirable Alachua Highlands community. This expansive residence features 3 bedrooms, 2.5 bathrooms, and an additional bonus room, all set on nearly 5 acres of beautifully maintained grass and oak trees. The impressive topography of this lot adds to its appeal. Upon entering the 2,184 sq. ft. home, you are welcomed by a spacious family/great room with panoramic views of the serene back courtyard and landscape. The primary suite offers dual closets and a generously sized bathroom, complete with a separate tub and shower. The second and third bedrooms are conveniently located near the primary suite. The living room boasts a striking rock fireplace, which has been adapted for gas but can easily be converted back to wood burning if preferred. The galley-style kitchen features elegant dark granite countertops and wood cabinets, with two pantries for additional storage. Additional highlights include a half bath and laundry room located off the hallway leading to the air-conditioned garage, which could be converted into extra living space if needed. A second 672 sqft concrete block garage behind the home provides ample storage or workshop potential. This property offers both privacy and convenience, with easy access to Lake City, Gainesville, I-75, Santa Fe College, and just a 30-minute commute to the University of Florida.
Financial Considerations
Price:
$550,000
HOA Fee:
200
Tax Amount:
$4915.98
Price per SqFt:
$251.83
Tax Legal Description:
ALACHUA HIGHLANDS UNIT NO 1 PB K-56 LOT 35 OR 2035/2529
Exterior Features
Lot Size:
213008
Lot Features:
Cleared, Rolling Slope
Waterfront:
No
Parking Spaces:
N/A
Parking:
N/A
Roof:
Shingle
Pool:
No
Pool Features:
N/A
Interior Features
Bedrooms:
3
Bathrooms:
3
Heating:
Electric
Cooling:
Central Air
Appliances:
Cooktop, Dishwasher, Range, Refrigerator
Furnished:
No
Floor:
Carpet, Tile
Levels:
One
Additional Features
Property Sub Type:
Single Family Residence
Style:
N/A
Year Built:
1983
Construction Type:
Brick, Wood Frame
Garage Spaces:
Yes
Covered Spaces:
N/A
Direction Faces:
West
Pets Allowed:
No
Special Condition:
None
Additional Features:
Courtyard, Private Mailbox, Sidewalk
Additional Features 2:
N/A
Map
- Address11325 NW 136TH ST
Featured Properties