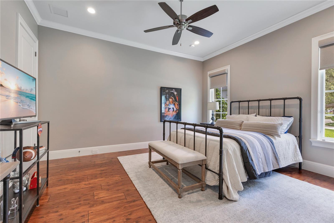
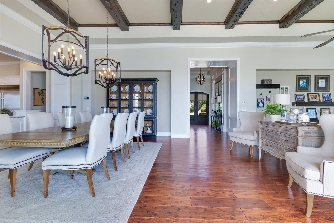
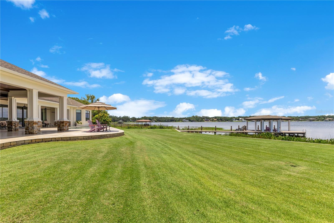
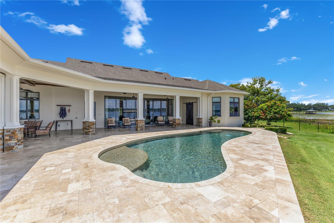
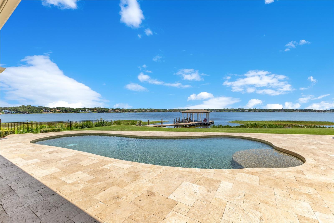
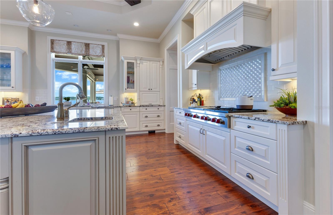
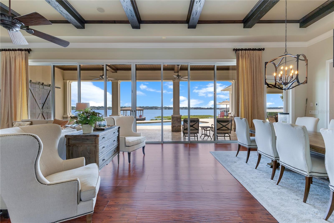
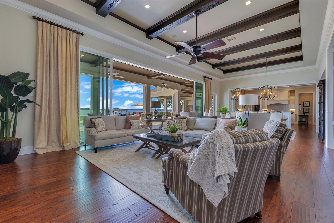
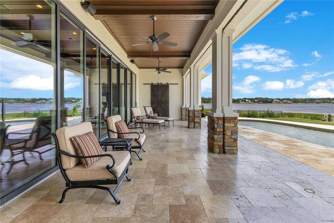
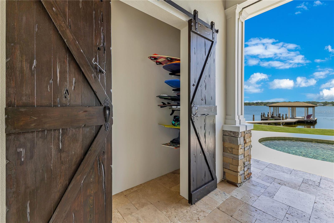
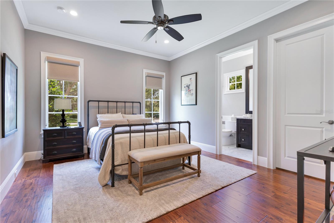
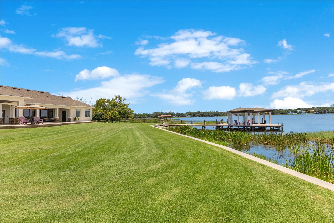
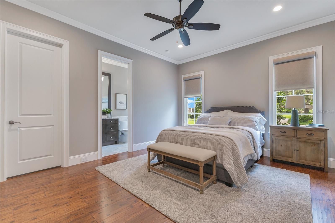
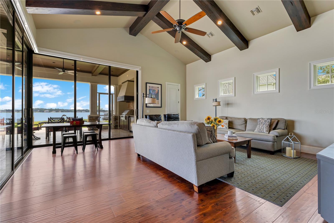
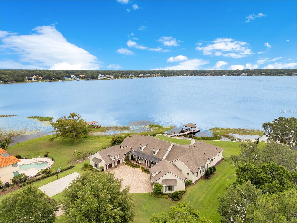
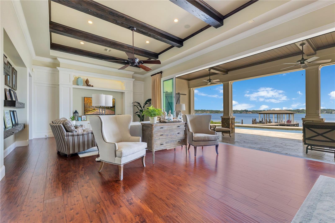
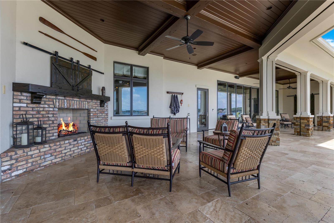
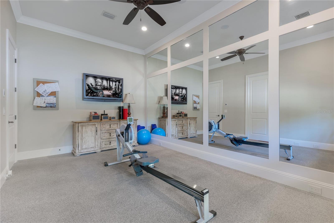
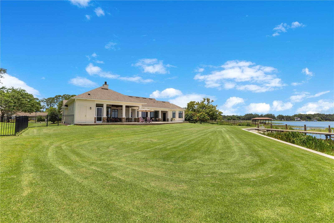
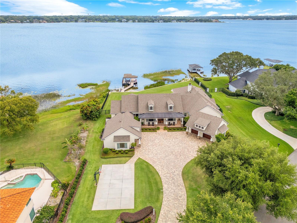
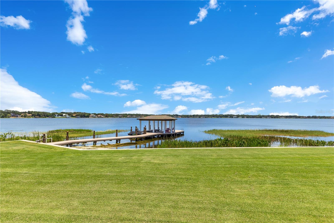
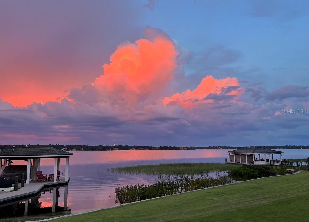
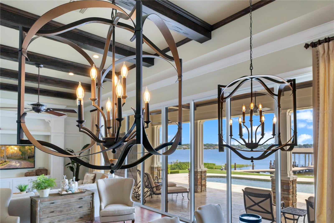
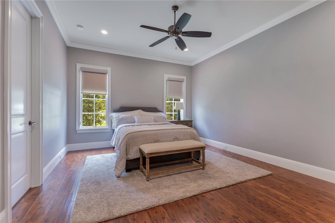
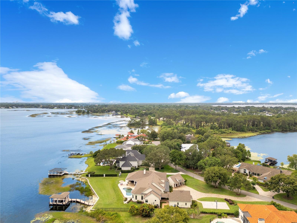
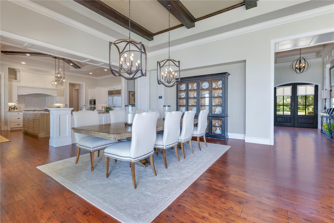
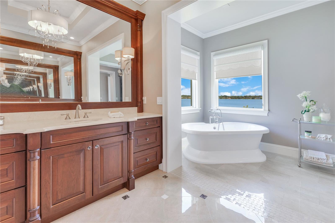
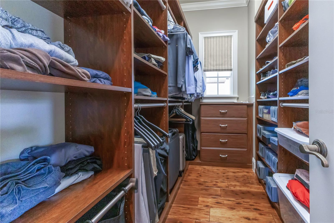
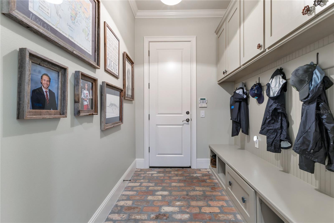
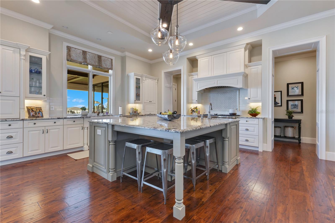
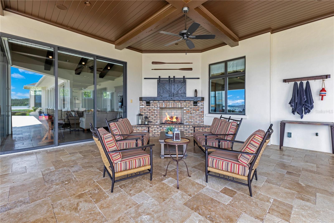
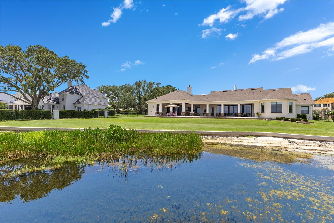
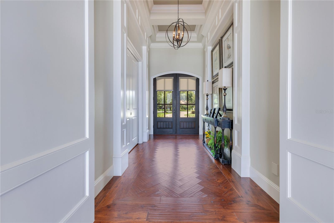
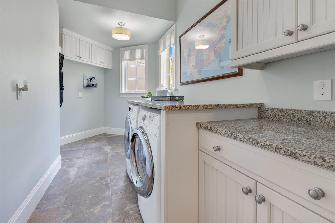
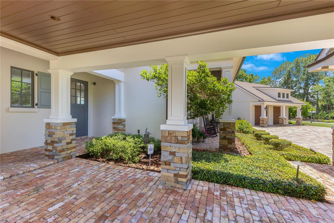
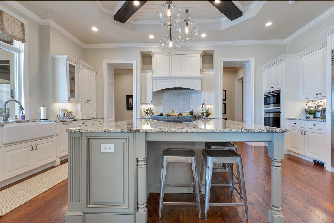
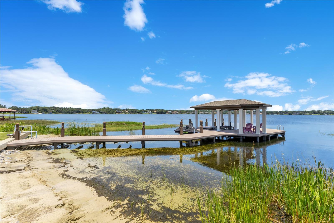
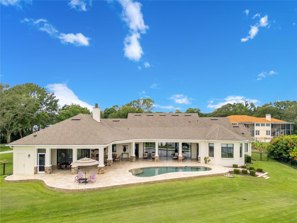
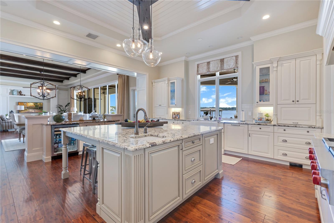
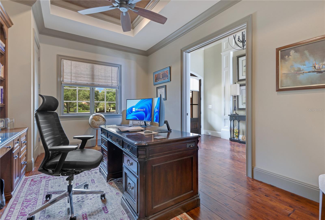
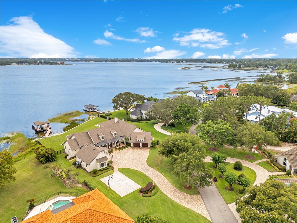
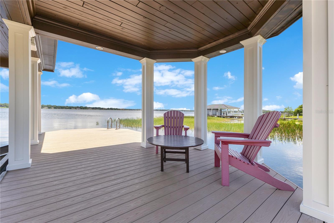
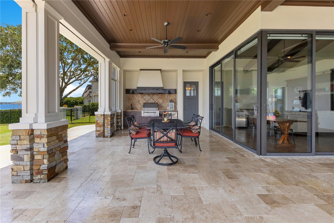
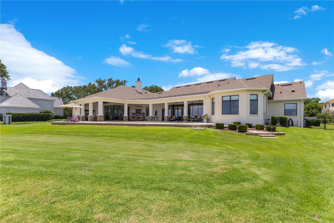
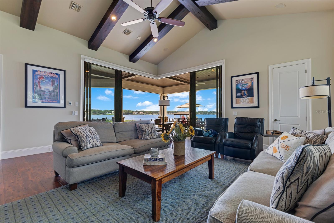
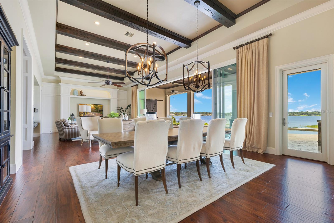
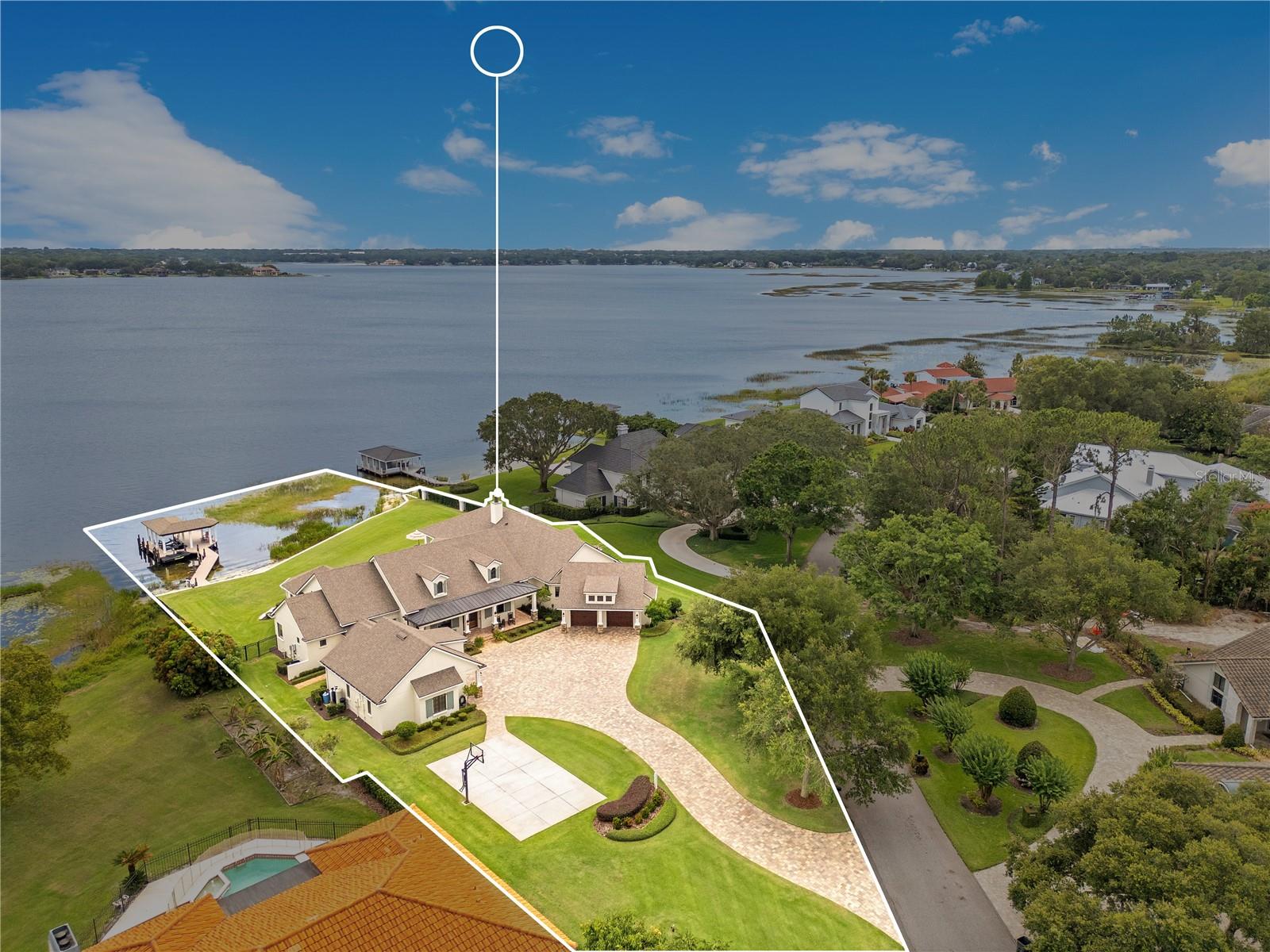
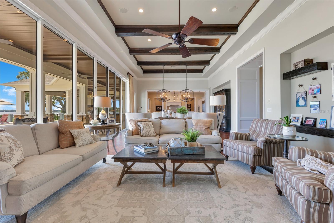
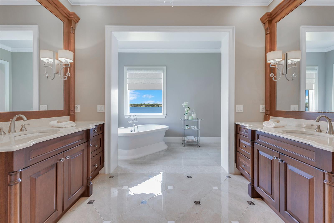
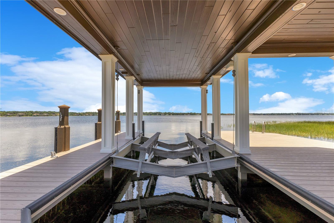
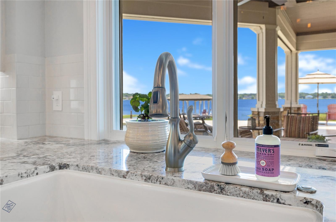
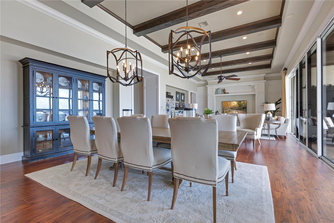
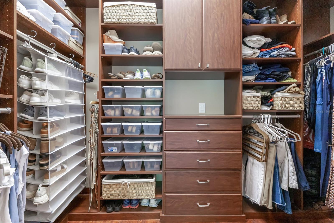
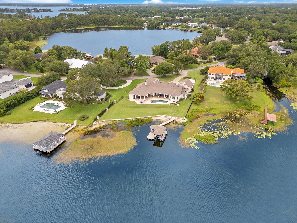
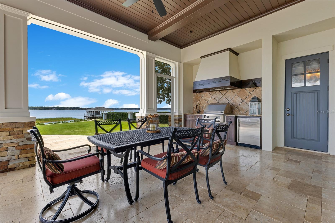
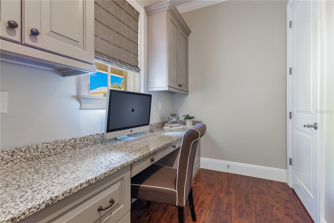
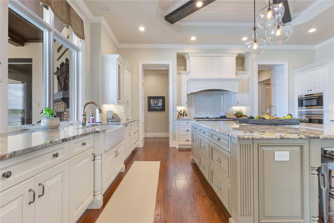
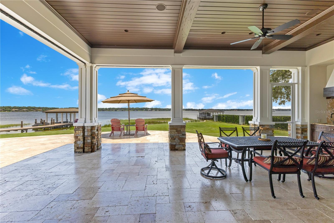
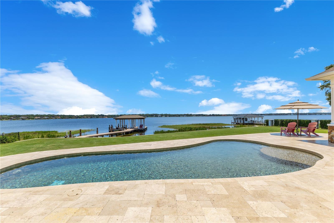
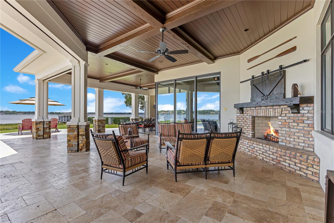
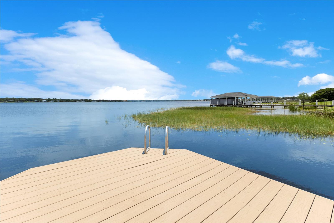
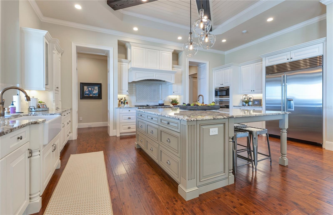
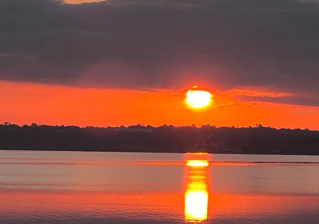
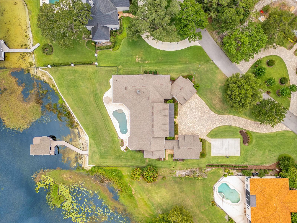
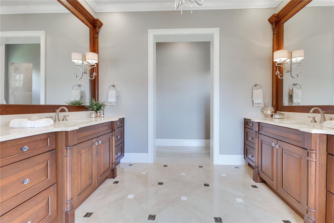
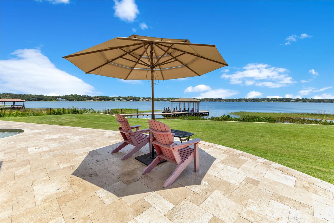

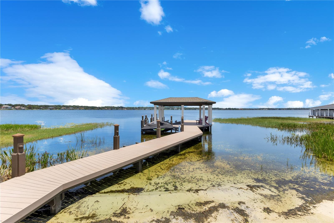
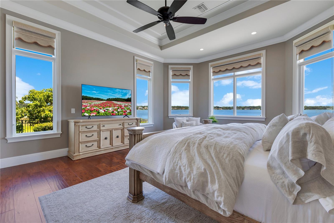
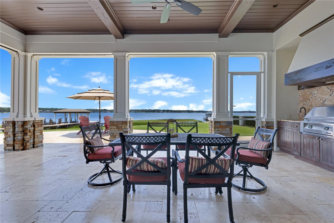
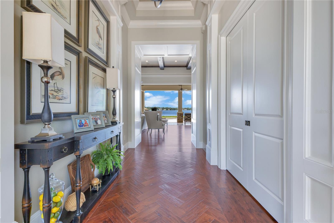
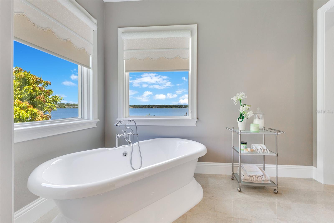
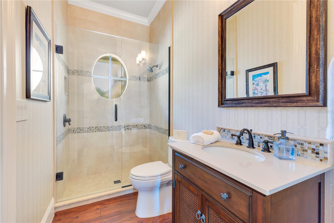
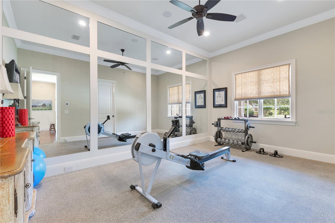
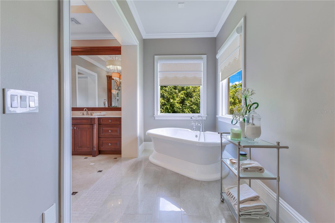
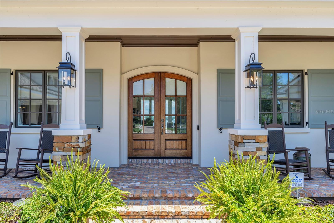
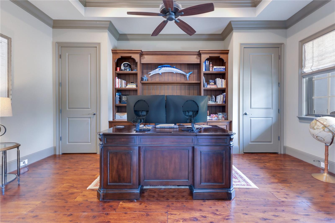
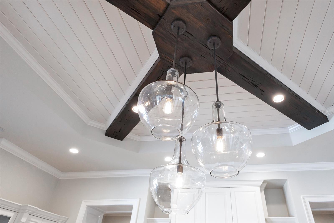
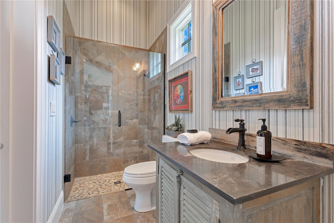
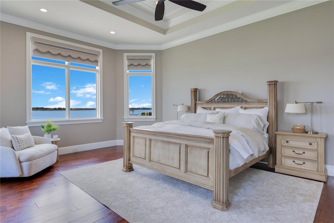
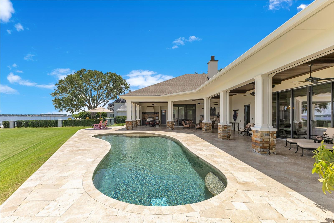
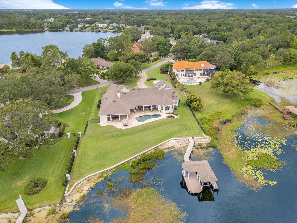
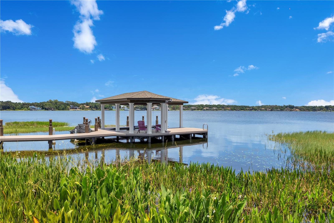
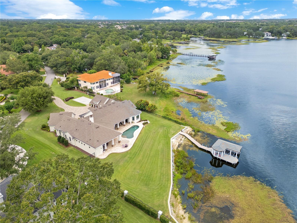
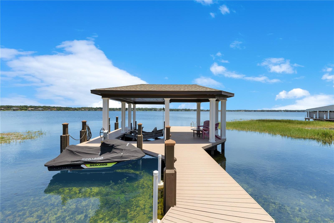
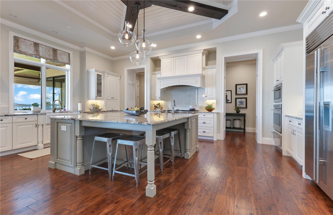
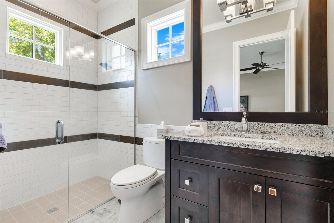
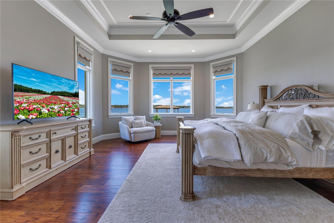

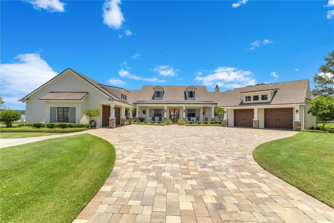
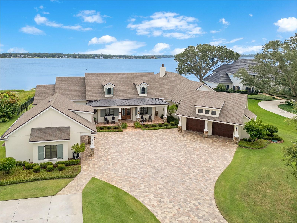
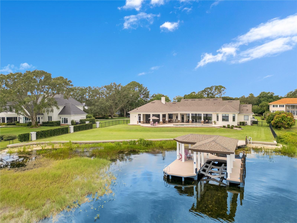
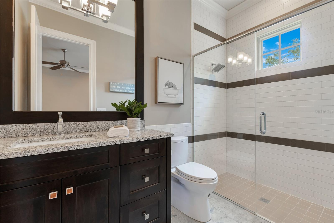
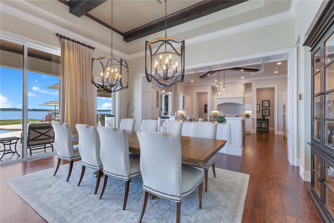
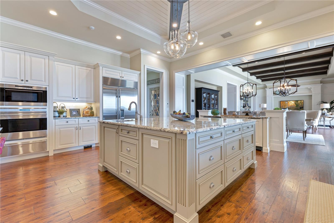
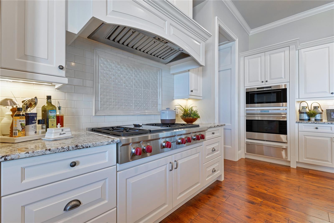
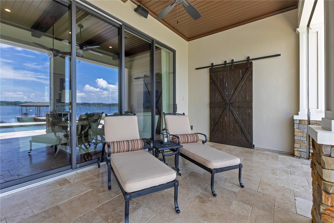
Active
10845 BAYSHORE DR
$3,995,000
Características:
Detalhes do Imóvel
Observações
Mais de 150 pés no lago Down fornece vistas panorâmicas do que é indiscutivelmente o mais limpo da cadeia de lagos de mordomo intocada com uma praia de areia branca e água cristalina, será como ter seu próprio resort no quintal. the North side of Windermere traffic is light making it easy to get to the Turnpike, 408 or the 429 saving you precious time for trips to the Airport or commutes into Downtown Orlando..This 2013 Parade of Homes Favorite “The Nantucket” is the perfect floorplan for anyone looking for a 1 story open floorplan having 4 full Suites-Separate Office with paneled walls and built in cabinetry, expansive Kitchen, Massive Pantry and Dining Room with 2 separate interior entertaining areas and a huge exterior covered screened porch overlooking the lake and pool that includes a TV, fireplace and BBQ system that will make the Grill Master smile..The home is designed to allow natural light to pour in without the direct heat from the sun..The Primary Suite truly feels like a resort spa with a soaking tub having a corner view of the lake, 2 large walk in closets, Spacious Shower with multiple heads, 2 Vanities with custom designed mirrors, the Bedroom has Uma vista desobstruída do lago quase de 180 graus com o nascer do sol mais dramático que inspirará e mexerá sua alma. Doors open to the nearly 1,200 Sq Ft Covered Porch, Hand Hewn Beams in Family & Game Rooms, The Expert Carpentry Craftsman that installed the wall paneling and created the custom built shelving for closets and entertainment centers, Niches properly placed throughout to maximize the storage and open hallways, The timeless Kitchen is designed for the Gourmet Chef that likes to entertain having a large island with prep sink and plenty of seating for friends, Farmhouse Sink overlooking the lake, Stainless Wolf 6 Burner Natural Gas Cooktop with a custom Range Hood, Stainless Wolf Double Oven & Microwave, Stainless Sub-Zero Freezer/Fridge that backs up to the Massive Pantry and a 2nd Office, large Laundry area and Mudroom that has direct access to the Garage, Retractable Porch Screens with the tracks hidden inside the columns & ceiling, Even the Boathouse has upgraded Decking, Paneled Columns, Tongue & Groove Ceiling with Crown Moulding & Recessed Lighting..The backyard is large enough to have a football or soccer game with the kids or get competitive in the front yard on the Basketball or Pickle Ball Court..The positioning of the home offers incredible privacy without any of the Neighbors homes having a view of the pool area or Summer Kitchen..The “Car Guy” will love 4 separate garages with plenty of room for 4 Cars/Trucks & additional space for a workshop ... a cidade de Windermere é uma comunidade encantadora e pitoresca que oferece eventos sazonais e caminhões de alimentos, mercados de agricultores de sexta -feira e em breve ter um restaurante italiano, clube de vinhos e sorveteria se juntando ao café e cervejaria existentes, tornando o "Downtown" ainda mais convidativo.
Considerações Financeiras
Preço:
$3,995,000
Taxa de HOA:
N/D
Valor do Imposto:
$30782
Preço por m²:
$856.38
Descrição Legal do Imposto:
Bayshore Estates 7/138 Lote 8
Características Exteriores
Tamanho do Lote:
112618
Características do Lote:
Beco sem saída, limites da cidade, paisagismo, nível, sem saída da rua, pavimentado
Beira-mar:
Sim
Vagas de Estacionamento:
N/D
Estacionamento:
Abridor de porta de garagem, na rua, garagem
Telhado:
Telha
Piscina:
Sim
Características da Piscina:
Gunite, aquecido, no solo, acesso externo ao banheiro, água salgada, azulejo
Características Interiores
Quartos:
4
Banheiros:
5
Aquecimento:
Central, Elétrica
Resfriamento:
Central Aérea
Eletrodomésticos:
Geladeira de bar, forno embutido, forno de convecção, fogão, lava-louças, descarte, secador, aquecedor de água a gás, fabricante de gelo, microondas, capuz, geladeira, aquecedor de água sem tanques, lavadora, sistema de filtração de água, geladeira de vinho
Mobiliado:
Não
Andar:
Carpete, Azulejo Cerâmico, Madeira, Azulejo, Madeira
Níveis:
Um
Características Adicionais
Subtipo de Imóvel:
Residência Unifamiliar
Estilo:
N/D
Ano de Construção:
2013
Tipo de Construção:
Bloco, Estuque
Vagas na Garagem:
Sim
Vagas Cobertas:
N/D
Orientação da Fachada:
Oeste
Animais Permitidos:
Sim
Condição Especial:
Nenhum
Características Adicionais:
Varanda, iluminação, churrasqueira ao ar livre, cozinha ao ar livre, chuveiro ao ar livre, calhas de chuva, portas deslizantes
Características Adicionais 2:
N/D
Mapa
- Endereço10845 BAYSHORE DR
Propriedades em Destaque