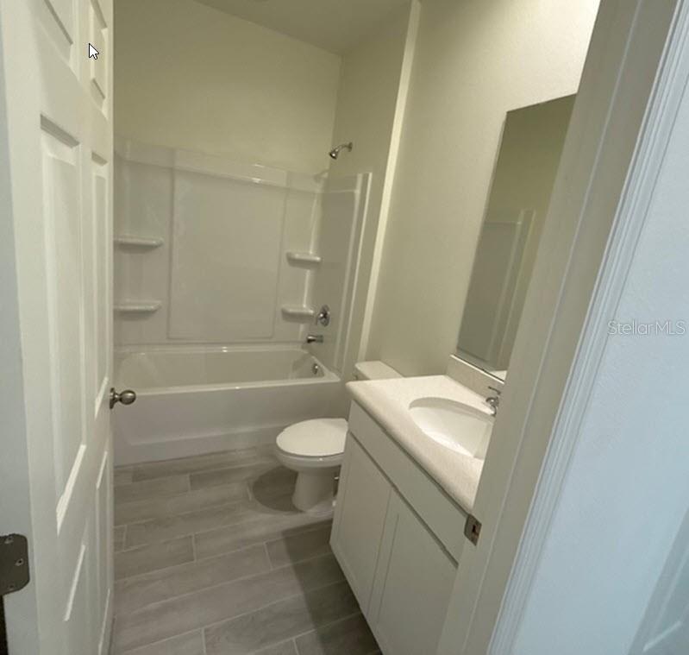
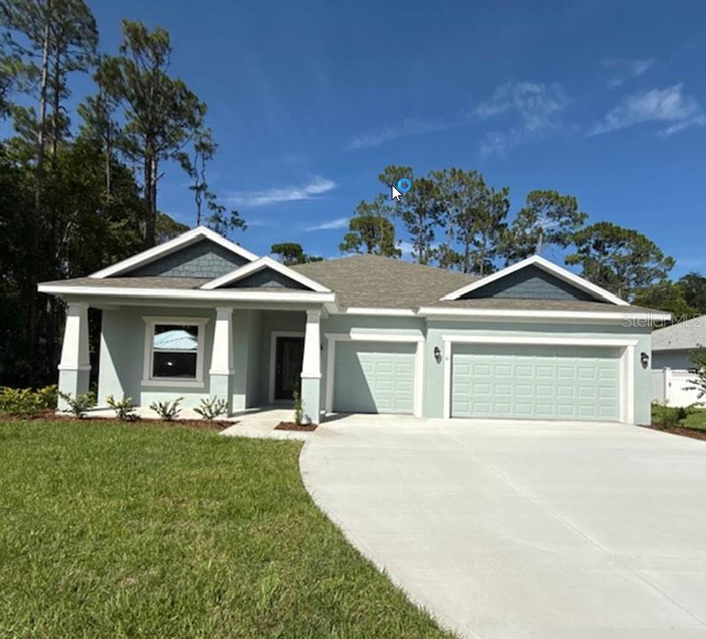
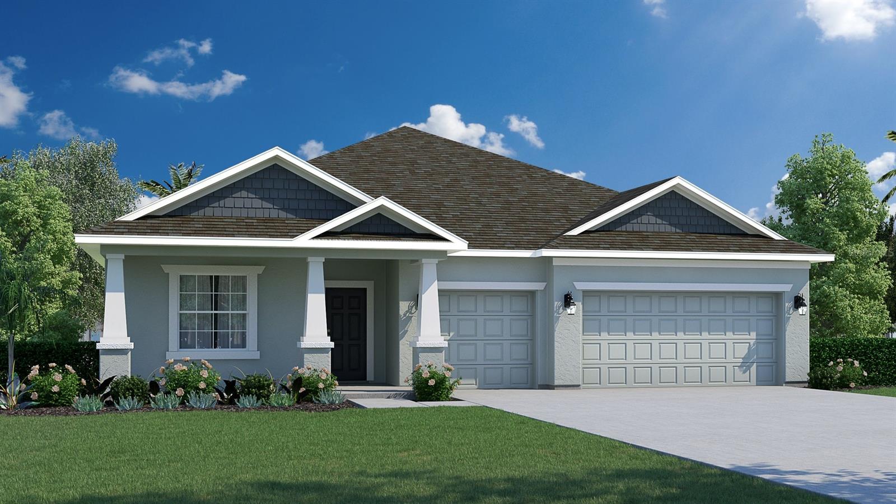
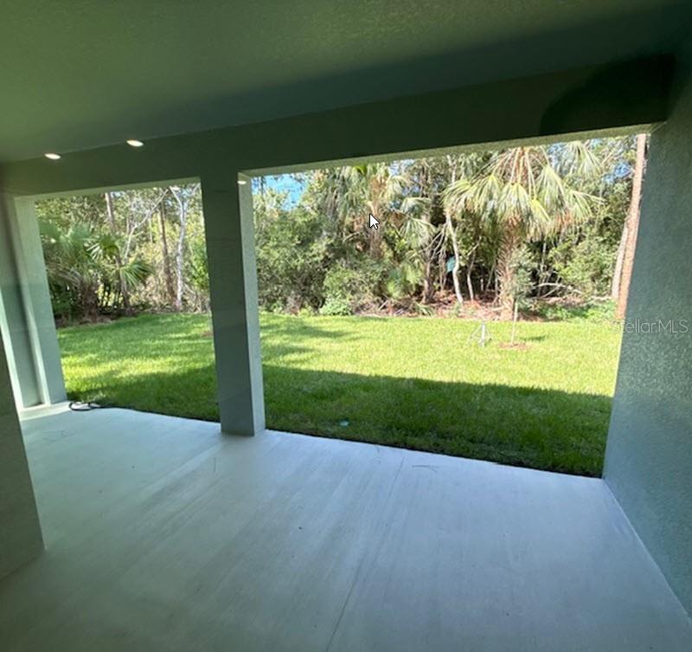
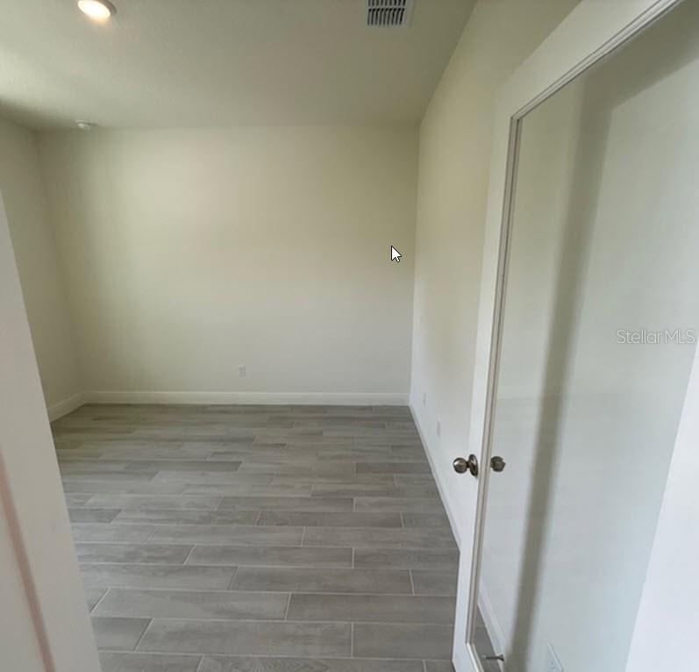
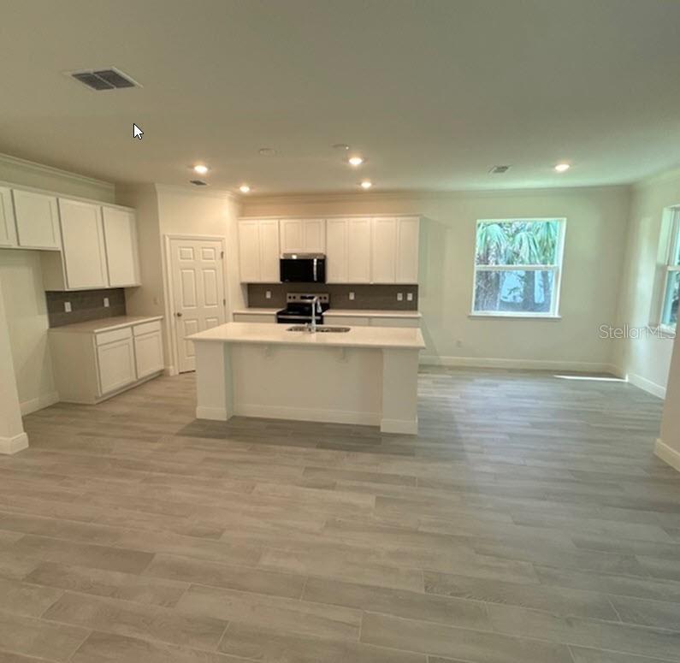
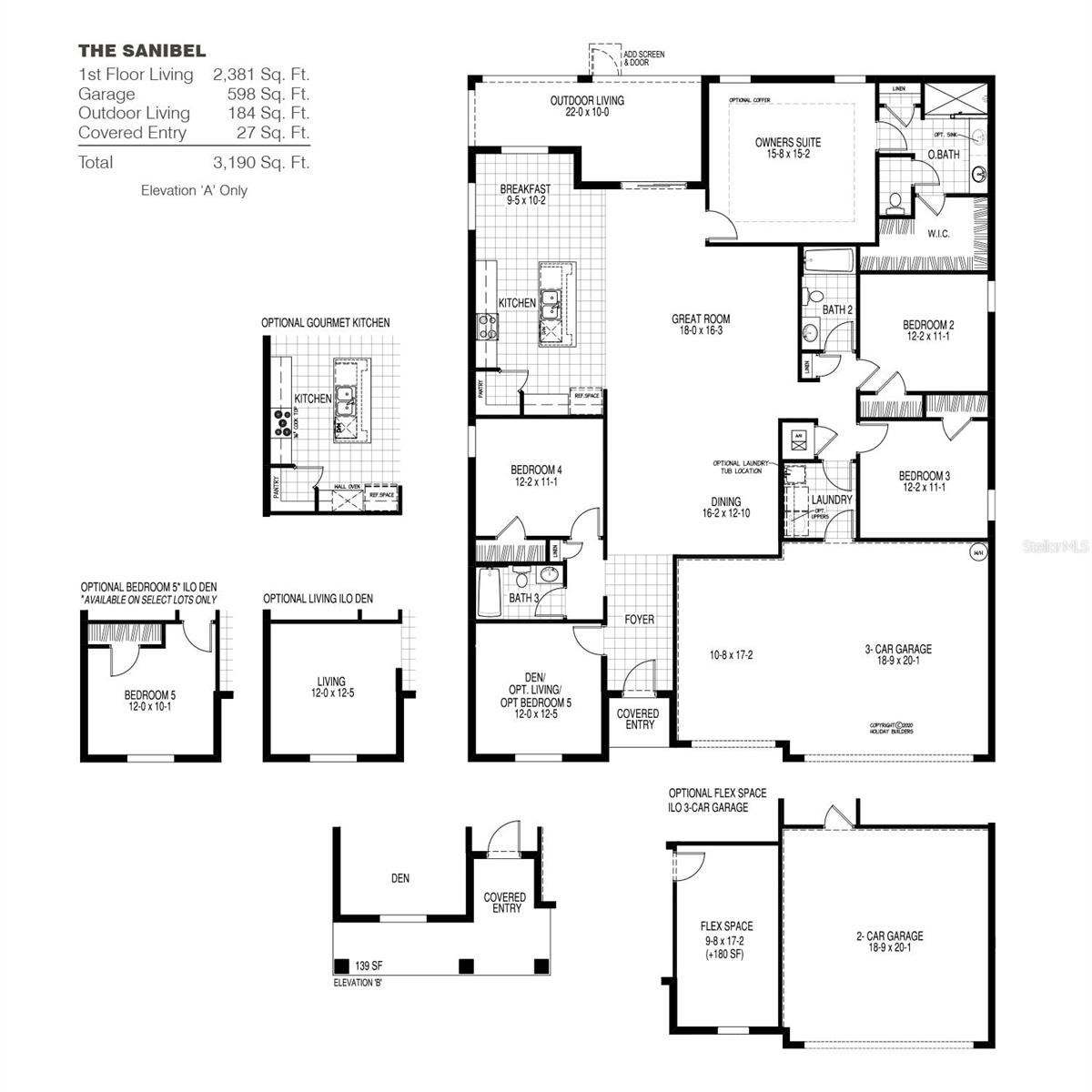
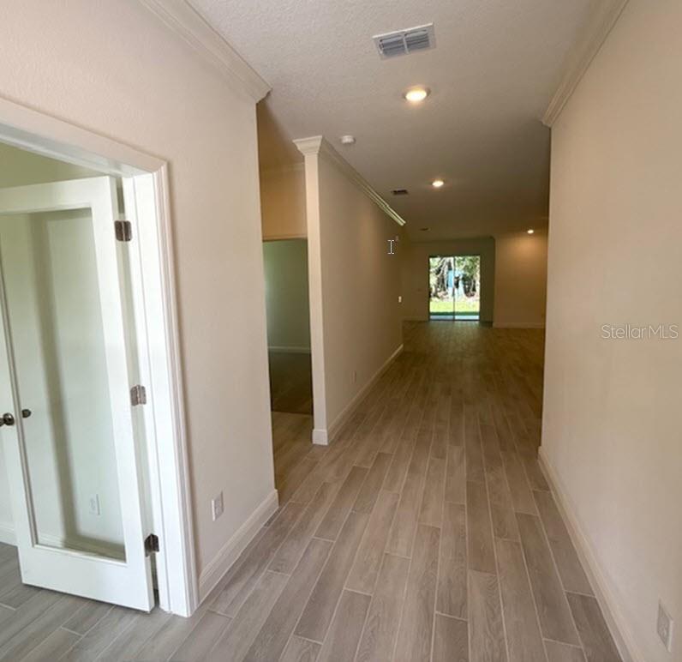
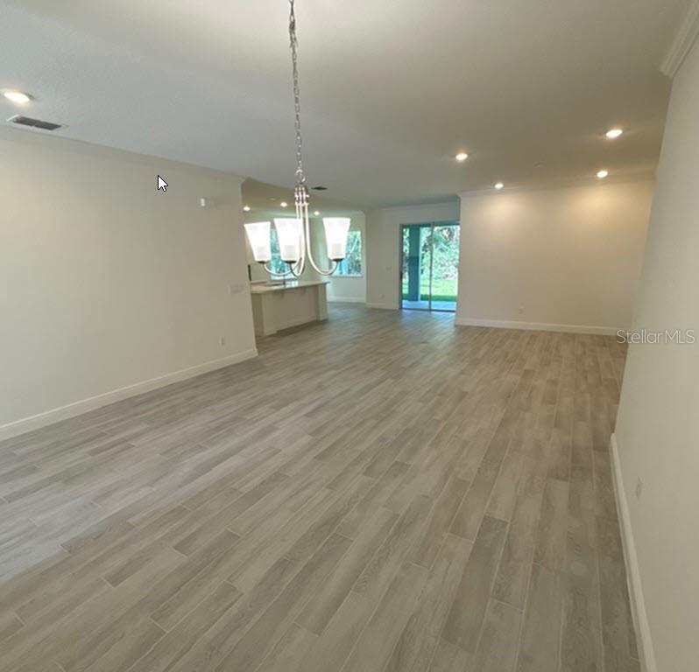
Active
41 FOUNTAIN GATE LN
$453,990
Características:
Detalhes do Imóvel
Observações
Pronto agora !! A casa está disponível e mova -se pronta! O plano de Sanibel possui quatro quartos, três banheiros e uma garagem de três carros. This home features four bedrooms, three bathrooms, and a two-car garage, and contains several high demand features such as 9’4” ceiling height throughout, covered lanai, living room, formal dining room, breakfast nook, and large kitchen island overlooking the great room. The kitchen showcases white cabinetry with 42" uppers and quartz counter, tile flooring throughout the main living areas and carpet in bedrooms. A considerável suíte do proprietário tem um banheiro privativo com um enorme closet, chuveiro grande de azulejos, dele e dela afundando e armário de água para maior privacidade. O Sanibel vem com dois anos completos de cobertura não transferível com o construtor e uma garantia estrutural limitada de 10 anos.
Considerações Financeiras
Preço:
$453,990
Taxa de HOA:
N/D
Valor do Imposto:
$595
Preço por m²:
$190.67
Descrição Legal do Imposto:
Palm Coast Seção 07 Bloco 00006 Lote 0020 Conclusão da subdivisão Ano de 1977 ou Livro 106 Página 58 ou 502 PG 972 ou 910 PG 546-545-DC & ACM ou 910 PG 555 ou 928 PG 185 ou 1007 PG 1005 ou 2296/668/668
Características Exteriores
Tamanho do Lote:
11694
Características do Lote:
Pavimentado
Beira-mar:
Não
Vagas de Estacionamento:
N/D
Estacionamento:
N/D
Telhado:
Telha
Piscina:
Não
Características da Piscina:
N/D
Características Interiores
Quartos:
4
Banheiros:
3
Aquecimento:
Central, Elétrica
Resfriamento:
Ar central, fã do sótão
Eletrodomésticos:
Máquina de lavar louça, descarte, micro-ondas, fogão
Mobiliado:
Sim
Andar:
Tapete, Vinil
Níveis:
Um
Características Adicionais
Subtipo de Imóvel:
Residência Unifamiliar
Estilo:
N/D
Ano de Construção:
2025
Tipo de Construção:
Bloco, Estuque
Vagas na Garagem:
Sim
Vagas Cobertas:
N/D
Orientação da Fachada:
Sudoeste
Animais Permitidos:
Não
Condição Especial:
Nenhum
Características Adicionais:
Portas deslizantes
Características Adicionais 2:
N/D
Mapa
- Endereço41 FOUNTAIN GATE LN
Propriedades em Destaque