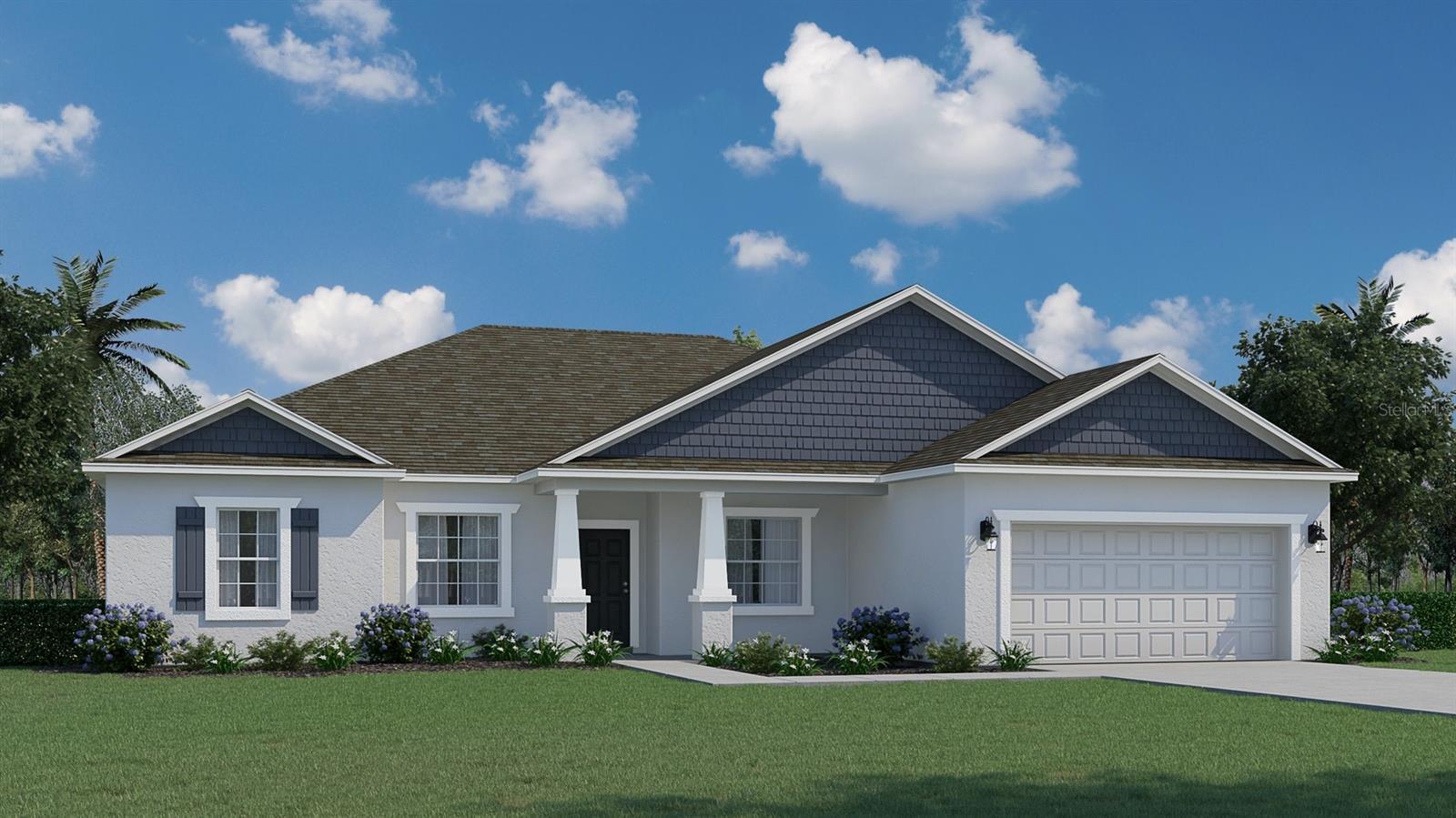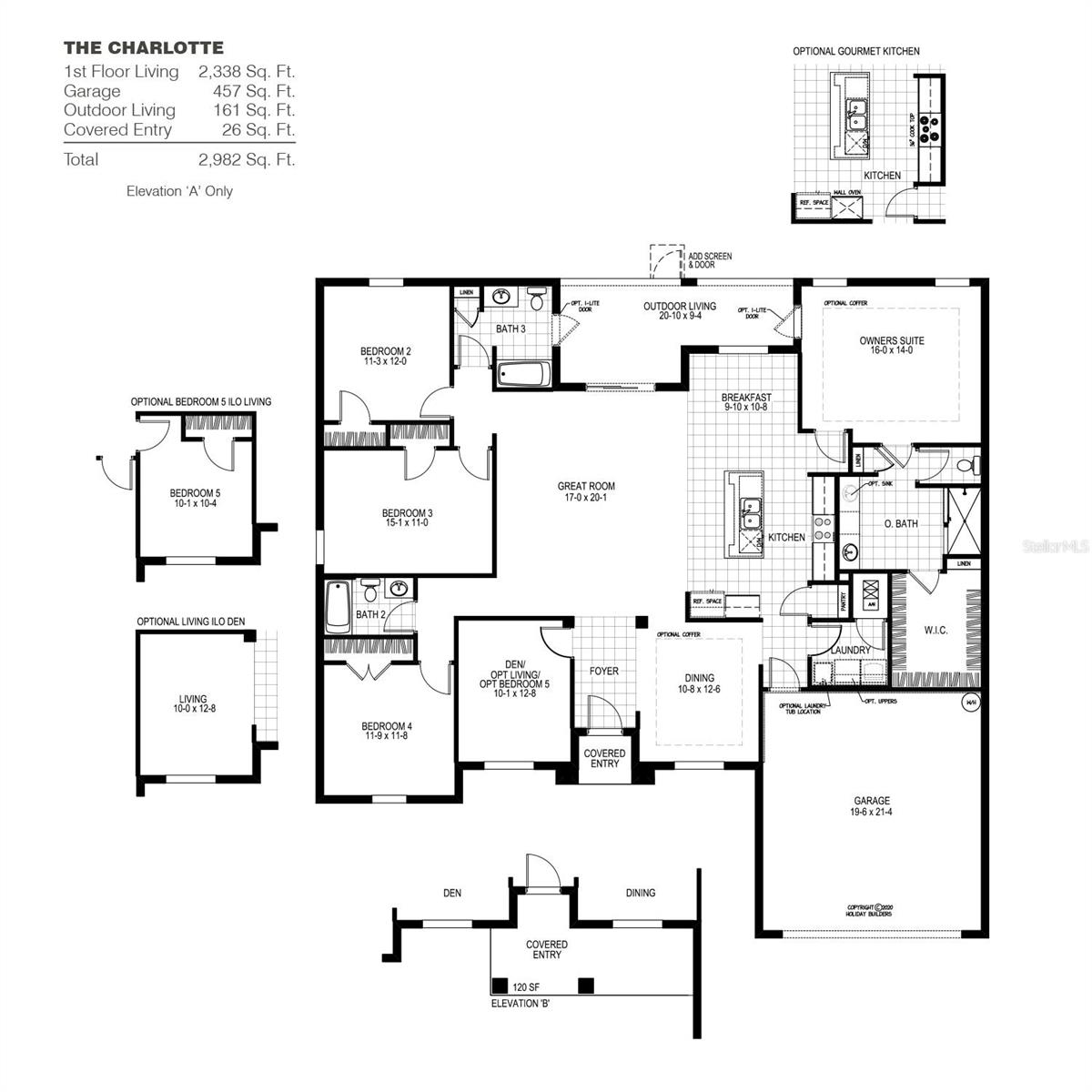

Active
16446 SW 47TH CT
$374,990
Características:
Detalhes do Imóvel
Observações
Em construção. MODELO CHARLOTTE! Com quatro quartos, três banheiros e garagem para dois carros, esse layout é um dos planos mais procurados pela construtora. Esta casa contém vários recursos de alta demanda, como belas opções de elevação, 9'4 "de altura, varanda coberta, sala de jantar formal, copa e grande ilha de cozinha com vista para a grande sala. Há também excelentes recursos estruturais opcionais, incluindo tetos em caixotões, uma cozinha gourmet e uma sala de estar formal, quinto quarto ou uma opção de escritório/escritório. A considerável suíte do proprietário tem um banheiro privativo com um enorme closet, um grande chuveiro de azulejos, uma penteadeira opcional ou pias dele e dela e um vaso sanitário para adicionar privacidade. Bem-vindo ao lar! Esta nova casa inclui um ano completo de cobertura de garantia transferível do construtor e uma garantia estrutural limitada de 10 anos.
Considerações Financeiras
Preço:
$374,990
Taxa de HOA:
N/D
Valor do Imposto:
$391
Preço por m²:
$160.39
Descrição Legal do Imposto:
SEC 27 TWP 17 RGE 21 Plat Book o Página 081 Marion Oaks Unidade 5 BLK 752 lote 19
Características Exteriores
Tamanho do Lote:
20081
Características do Lote:
N/D
Beira-mar:
Não
Vagas de Estacionamento:
N/D
Estacionamento:
N/D
Telhado:
Telha
Piscina:
Não
Características da Piscina:
N/D
Características Interiores
Quartos:
4
Banheiros:
3
Aquecimento:
Central, Elétrica
Resfriamento:
Central Aérea
Eletrodomésticos:
Máquina de lavar louça, descarte, máquina de fazer gelo, micro-ondas, fogão
Mobiliado:
Não
Andar:
Tapete, Azulejo Cerâmico
Níveis:
Um
Características Adicionais
Subtipo de Imóvel:
Residência Unifamiliar
Estilo:
N/D
Ano de Construção:
2025
Tipo de Construção:
Bloco, Estuque
Vagas na Garagem:
Sim
Vagas Cobertas:
N/D
Orientação da Fachada:
Noroeste
Animais Permitidos:
Sim
Condição Especial:
Nenhum
Características Adicionais:
Portas deslizantes
Características Adicionais 2:
N/D
Mapa
- Endereço16446 SW 47TH CT
Propriedades em Destaque