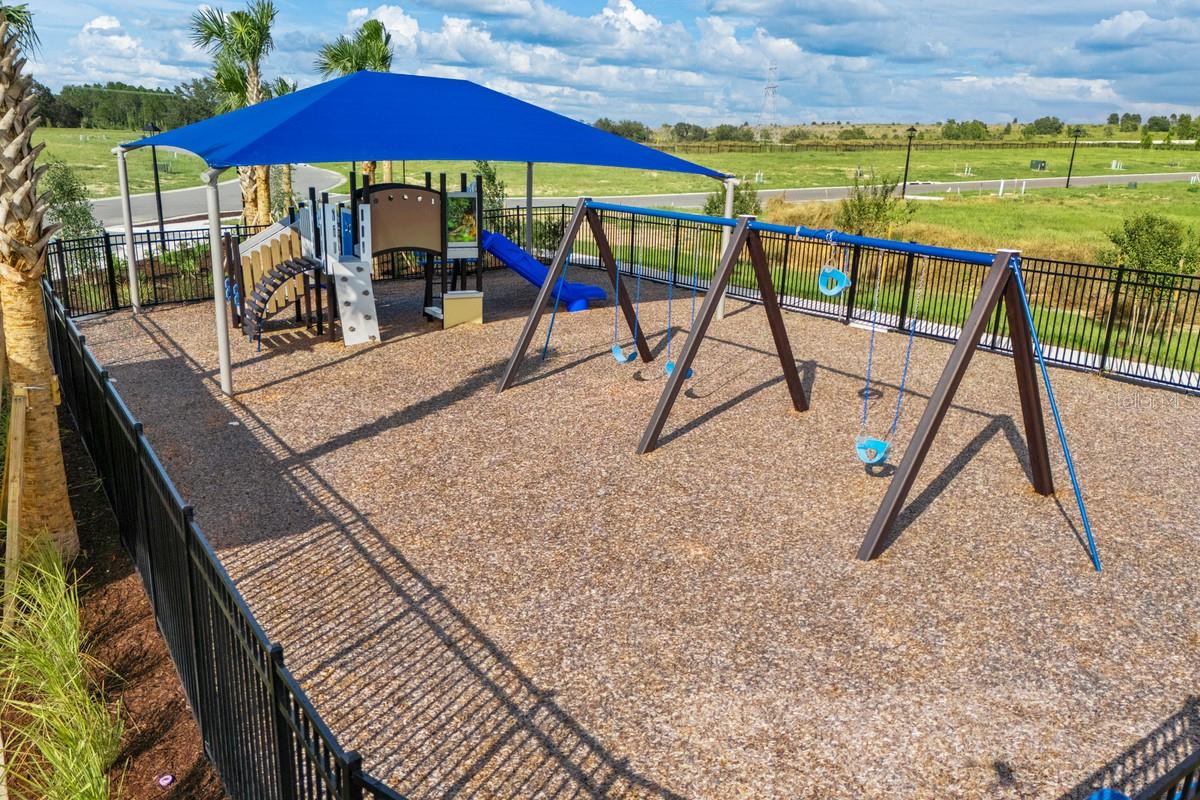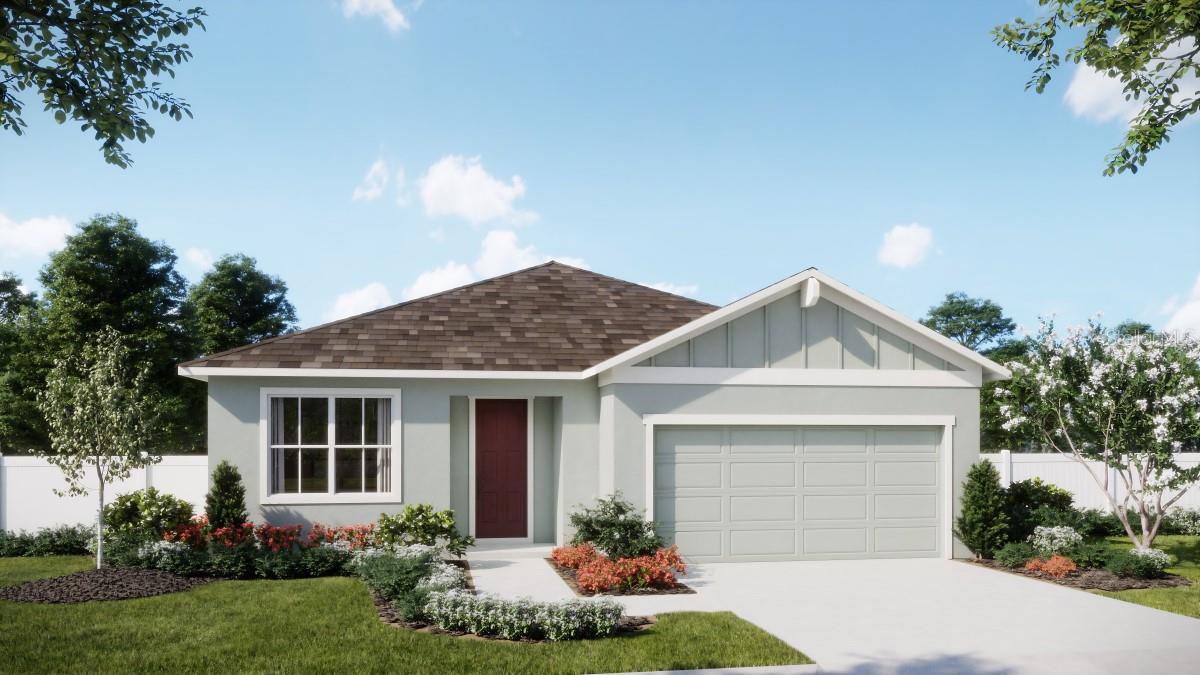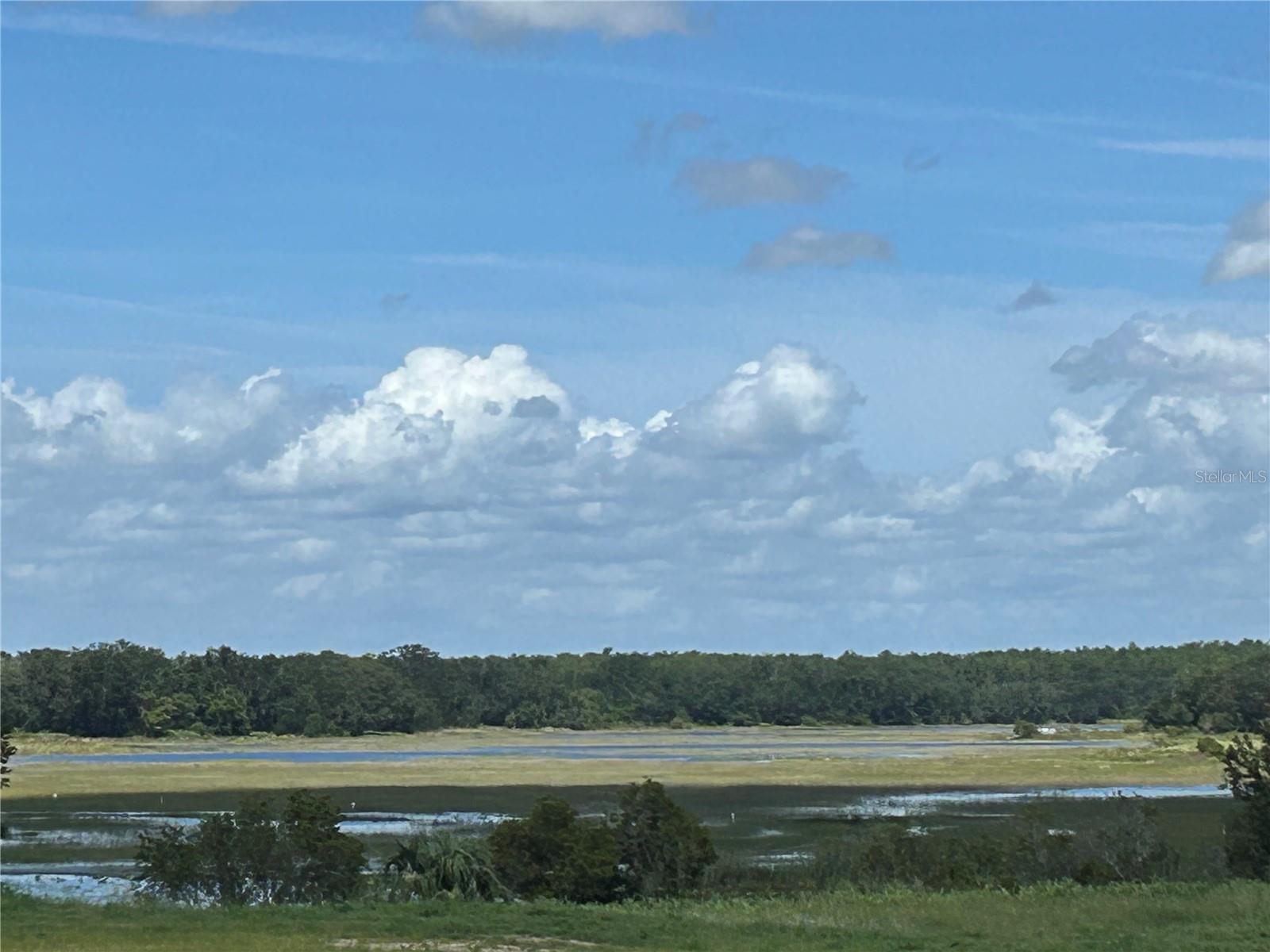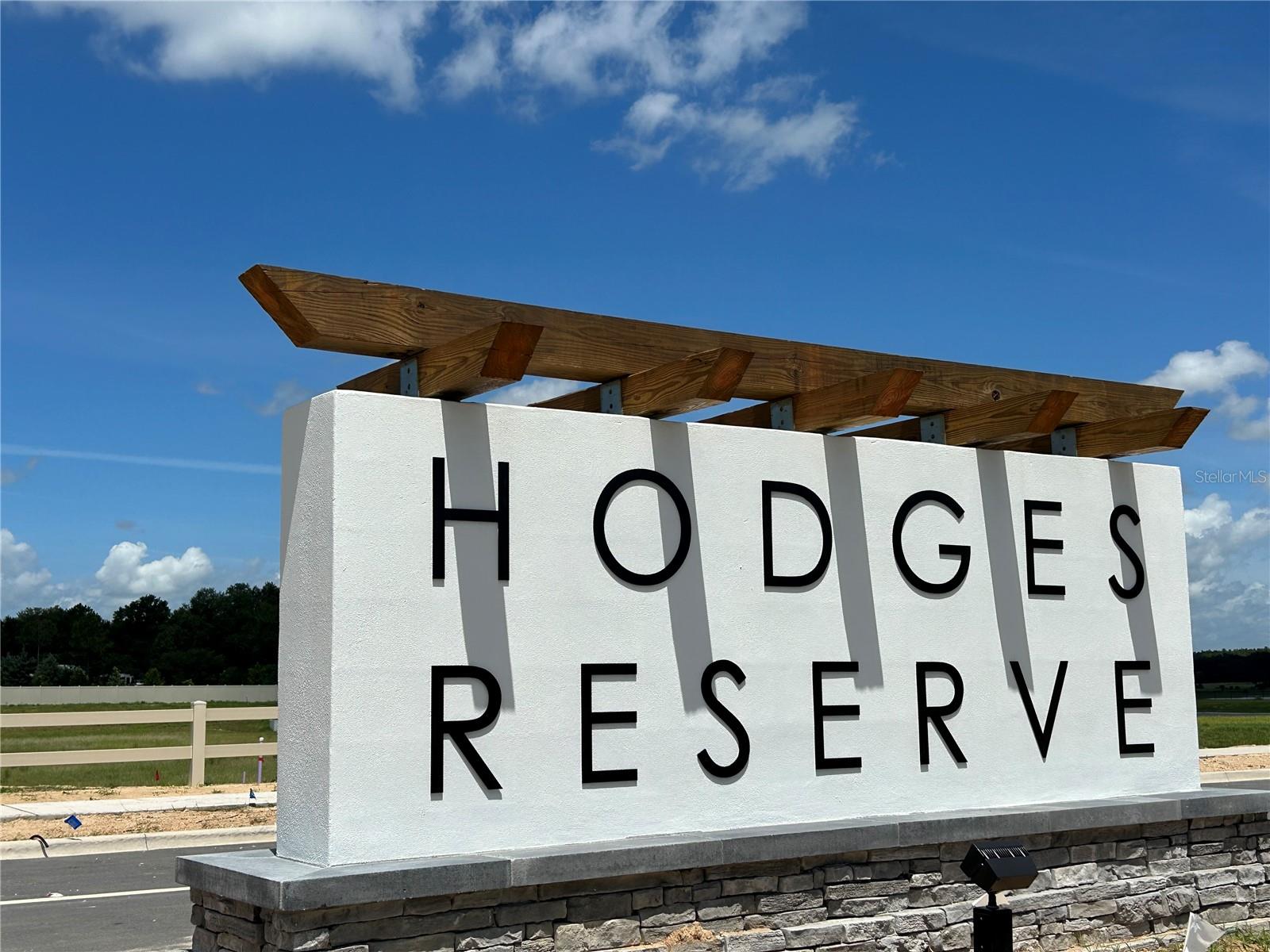



Active
24526 HODGES RESERVE AVE
$374,990
Características:
Detalhes do Imóvel
Observações
Em construção. Descubra a mistura perfeita de estilo e funcionalidade em nosso inovador plano Luna. 9'4" ceilings enhance the open feel of this lovely home featuring 4 bedrooms, 3 full baths, and a 2-car garage. This thoughtfully designed home boasts an open-concept layout with tiled flooring in the main living areas, a separate eat-in dinette, and a large Family Room that opens to a covered rear lanai—ideal for entertaining and enjoying outdoor living. The split bedroom layout offers privacy, with a luxurious Primary Suite with Banho de suíte que apresenta um closet, pias duplas na vaidade da altura adulta, bancadas de quartzo e um chuveiro com a parede. trilhas.
Considerações Financeiras
Preço:
$374,990
Taxa de HOA:
82
Valor do Imposto:
$1366.08
Preço por m²:
$178.14
Descrição Legal do Imposto:
Hodges Reserve Fase 1 PB 84 PG 93-98 Lote 137
Características Exteriores
Tamanho do Lote:
6000
Características do Lote:
Nível, calçada, pavimentada
Beira-mar:
Não
Vagas de Estacionamento:
N/D
Estacionamento:
Entrada
Telhado:
Telha
Piscina:
Não
Características da Piscina:
N/D
Características Interiores
Quartos:
4
Banheiros:
3
Aquecimento:
Central, Elétrica
Resfriamento:
Central Aérea
Eletrodomésticos:
Máquina de lavar louça, descarte, exaustor, micro-ondas, fogão, aquecedor de água sem tanque
Mobiliado:
Não
Andar:
Tapete, Azulejo Cerâmico
Níveis:
Um
Características Adicionais
Subtipo de Imóvel:
Residência Unifamiliar
Estilo:
N/D
Ano de Construção:
2025
Tipo de Construção:
Bloco, revestimento de cimento, estuque
Vagas na Garagem:
Sim
Vagas Cobertas:
N/D
Orientação da Fachada:
Sudeste
Animais Permitidos:
Sim
Condição Especial:
Nenhum
Características Adicionais:
Calçada, portas de correr
Características Adicionais 2:
N/D
Mapa
- Endereço24526 HODGES RESERVE AVE
Propriedades em Destaque