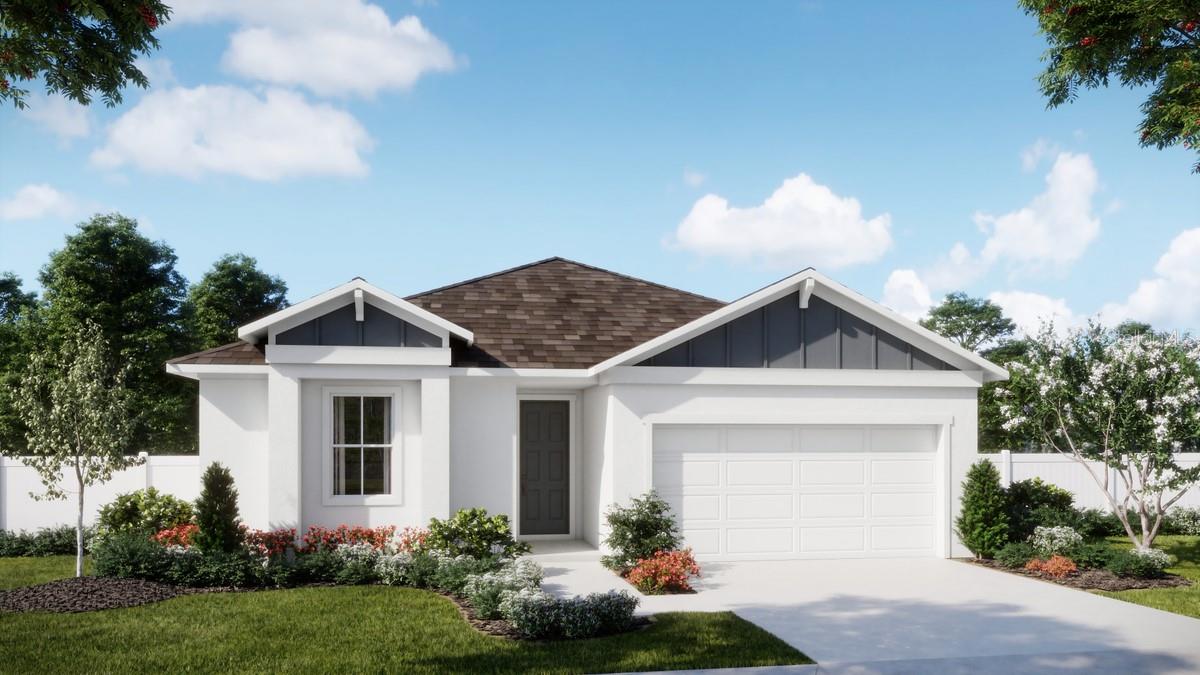
Sold
426 MARION LOOP
$360,990
Características:
Detalhes do Imóvel
Observações
Em construção. Our exceptional Dune plan, with 9'4" ceilings, offers an open-concept design with 4 Bedrooms, 2 full Baths, and 2 car Garage. Well-appointed kitchen boasts beautiful cabinetry , quartz countertops, tile backsplash, kitchen island, pantry closet, and Stainless appliances. Spacious Family Room is perfect for entertaining, and lovely Tile flooring is featured through the main living areas of the home. Primary Bedroom with en-suite O banho inclui pias duplas na vaidade da altura adulta, bancadas de quartzo, closetes grandes e chuveiro luxuoso com porta de vidro.
Considerações Financeiras
Preço:
$360,990
Taxa de HOA:
78
Valor do Imposto:
$1434.94
Preço por m²:
$189.99
Descrição Legal do Imposto:
Marion Ridge PB 200 PGS 5-8 Lote 80
Características Exteriores
Tamanho do Lote:
7270
Características do Lote:
Lote de esquina, calçada, pavimentado
Beira-mar:
Não
Vagas de Estacionamento:
N/D
Estacionamento:
N/D
Telhado:
Telha
Piscina:
Não
Características da Piscina:
N/D
Características Interiores
Quartos:
4
Banheiros:
2
Aquecimento:
Central, Elétrica
Resfriamento:
Central Aérea
Eletrodomésticos:
Máquina de lavar louça, descarte, esquentador elétrico, exaustor, micro-ondas, fogão
Mobiliado:
Não
Andar:
Tapete, Azulejo Cerâmico
Níveis:
Um
Características Adicionais
Subtipo de Imóvel:
Residência Unifamiliar
Estilo:
N/D
Ano de Construção:
2025
Tipo de Construção:
Bloco, Estuque
Vagas na Garagem:
Sim
Vagas Cobertas:
N/D
Orientação da Fachada:
Norte
Animais Permitidos:
Sim
Condição Especial:
Nenhum
Características Adicionais:
Calçada, portas de correr
Características Adicionais 2:
N/D
Mapa
- Endereço426 MARION LOOP
Propriedades em Destaque