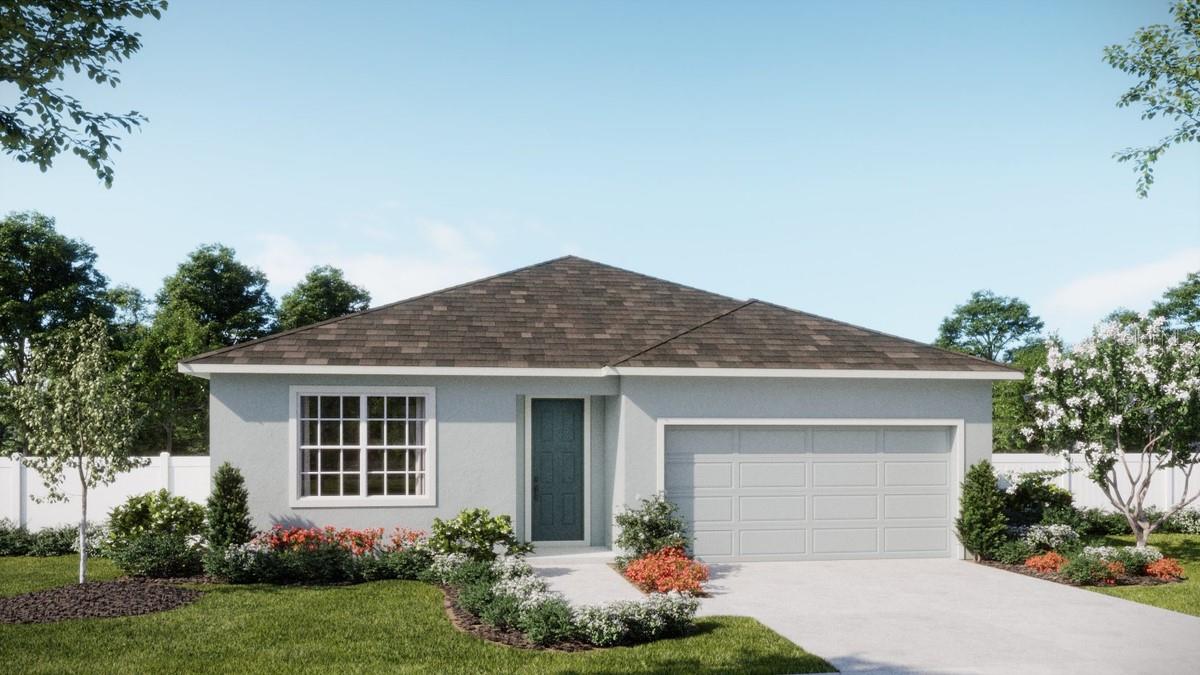
Active
430 MARION LOOP
$339,990
Características:
Detalhes do Imóvel
Observações
Em construção. Our extraordinary Haven plan, with 9'4" ceilings, features an open-concept design with 4 Bedrooms, 2 Baths, and 2 car Garage, with beautiful tile flooring featured in the main/common living areas of the home. Well-appointed Kitchen boasts beautiful cabinetry, quartz countertops, tile backsplash, vented microwave, kitchen island, pantry closet, and stainless appliances. Primary Bedroom includes en-suite Bath with walk-in Closet, pia dupla na vaidade da altura adulta, bancadas de quartzo e chuveiro de porta de vidro.
Considerações Financeiras
Preço:
$339,990
Taxa de HOA:
78
Valor do Imposto:
$1434.94
Preço por m²:
$191.76
Descrição Legal do Imposto:
Marion Ridge PB 200 PGS 5-8 lote 79
Características Exteriores
Tamanho do Lote:
6240
Características do Lote:
Calçada, Pavimentada
Beira-mar:
Não
Vagas de Estacionamento:
N/D
Estacionamento:
N/D
Telhado:
Telha
Piscina:
Não
Características da Piscina:
N/D
Características Interiores
Quartos:
4
Banheiros:
2
Aquecimento:
Central, Elétrica
Resfriamento:
Central Aérea
Eletrodomésticos:
Máquina de lavar louça, descarte, esquentador elétrico, exaustor, micro-ondas, fogão
Mobiliado:
Não
Andar:
Tapete, Azulejo Cerâmico
Níveis:
Um
Características Adicionais
Subtipo de Imóvel:
Residência Unifamiliar
Estilo:
N/D
Ano de Construção:
2025
Tipo de Construção:
Bloco, Estuque
Vagas na Garagem:
Sim
Vagas Cobertas:
N/D
Orientação da Fachada:
Norte
Animais Permitidos:
Sim
Condição Especial:
Nenhum
Características Adicionais:
Sistema de irrigação, calçada, portas de correr
Características Adicionais 2:
N/D
Mapa
- Endereço430 MARION LOOP
Propriedades em Destaque